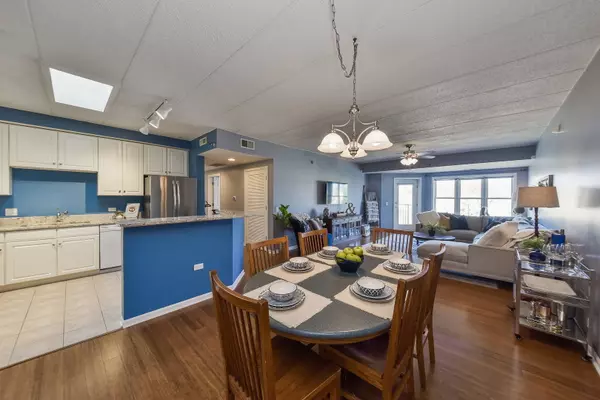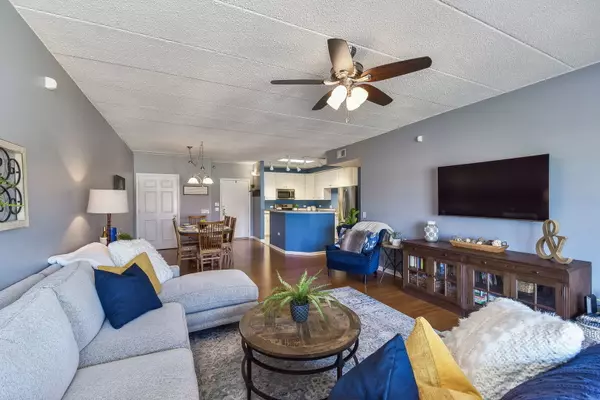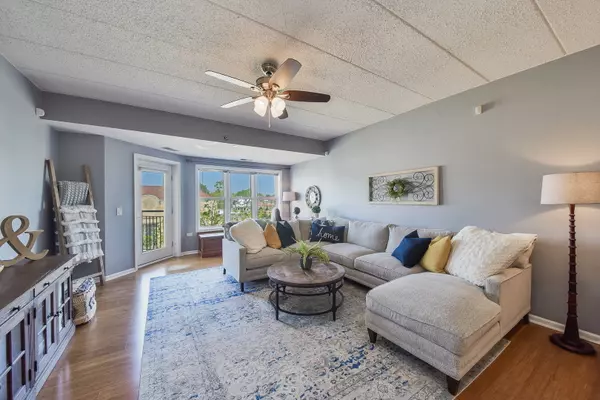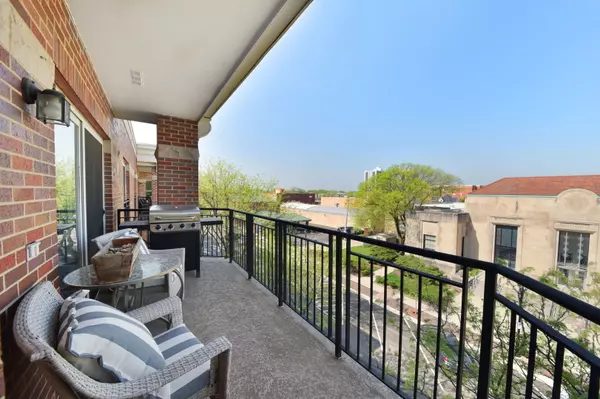$363,000
$340,000
6.8%For more information regarding the value of a property, please contact us for a free consultation.
111 N Wheaton AVE #406 Wheaton, IL 60187
2 Beds
2 Baths
1,480 SqFt
Key Details
Sold Price $363,000
Property Type Condo
Sub Type Condo
Listing Status Sold
Purchase Type For Sale
Square Footage 1,480 sqft
Price per Sqft $245
Subdivision Wheaton Place
MLS Listing ID 11400744
Sold Date 06/21/22
Bedrooms 2
Full Baths 2
HOA Fees $528/mo
Year Built 2001
Annual Tax Amount $6,783
Tax Year 2021
Lot Dimensions COMMON
Property Description
This is city living at it's finest! Walk out your front door to downtown Wheaton offering boutique shopping, family owned restaurants, the library, the Prairie Path, the train station and so much more! Abundant, natural light flows through this rarely available, top floor unit featuring over 1,400 square feet of open concept living space! Stunning bamboo flooring with noise reducing sub-flooring is included in your main living spaces! Your update kitchen offers a new skylight in 2019, abundant cabinetry, granite counters and table space. Spacious dining area with pantry! Your family room offers views of you kitchen/dining area, an oversized window with seating bench and offers a slider to your private balcony to enjoy a morning cup of coffee! Expansive primary suite with walk-in closet and en suite bath with double sinks, separate tub/shower and water closet. Additional, spacious bedroom with slider to your balcony and hall bath complete your new home! Washer and dryer in unit, cabinetry is featured in the laundry closet. This home has been impeccably cared for and is ready for you to make new memories in. Two deeded garage spaces included with the sale along with a storage room! Exercise facilities in complex! Welcome home!
Location
State IL
County Du Page
Area Wheaton
Rooms
Basement None
Interior
Interior Features Skylight(s), Elevator, Hardwood Floors, Laundry Hook-Up in Unit, Storage, Walk-In Closet(s)
Heating Natural Gas, Forced Air
Cooling Central Air
Equipment Water-Softener Owned, Intercom, CO Detectors, Ceiling Fan(s)
Fireplace N
Appliance Range, Microwave, Dishwasher, Refrigerator, Washer, Dryer, Disposal
Laundry In Unit, Laundry Closet
Exterior
Exterior Feature Balcony, Storms/Screens
Parking Features Attached
Garage Spaces 2.0
Amenities Available Elevator(s), Exercise Room
Building
Lot Description Common Grounds, Corner Lot, Landscaped, Mature Trees
Story 4
Sewer Public Sewer
Water Public
New Construction false
Schools
Elementary Schools Longfellow Elementary School
Middle Schools Franklin Middle School
High Schools Wheaton North High School
School District 200 , 200, 200
Others
HOA Fee Include Water, Insurance, Exercise Facilities, Lawn Care, Snow Removal
Ownership Condo
Special Listing Condition None
Pets Allowed Cats OK, Dogs OK, Number Limit, Size Limit
Read Less
Want to know what your home might be worth? Contact us for a FREE valuation!

Our team is ready to help you sell your home for the highest possible price ASAP

© 2025 Listings courtesy of MRED as distributed by MLS GRID. All Rights Reserved.
Bought with Holley Kedzior • Compass
GET MORE INFORMATION





