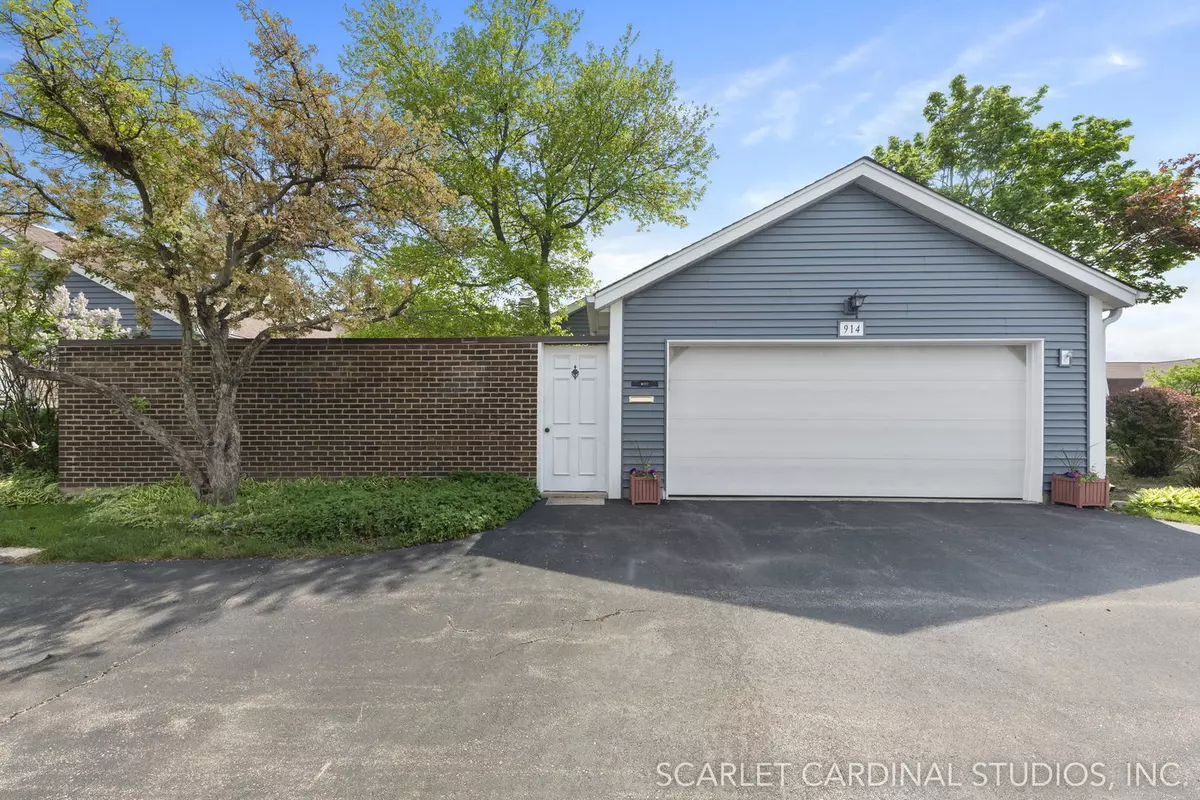$366,000
$330,000
10.9%For more information regarding the value of a property, please contact us for a free consultation.
914 Dartmouth DR Wheaton, IL 60189
3 Beds
2 Baths
1,715 SqFt
Key Details
Sold Price $366,000
Property Type Townhouse
Sub Type Townhouse-Ranch
Listing Status Sold
Purchase Type For Sale
Square Footage 1,715 sqft
Price per Sqft $213
Subdivision Dartmouth Village
MLS Listing ID 11406226
Sold Date 06/16/22
Bedrooms 3
Full Baths 2
HOA Fees $377/mo
Year Built 1980
Annual Tax Amount $4,206
Tax Year 2020
Lot Dimensions 62X48
Property Description
Multiple offers received , H&B due by Fri 5/20 at 10 am. Rarely available 3 bed / 2 bath RANCH style town home with private outdoor courtyard in highly sought after Dartmouth Village. Original owner of this home took meticulous care of the house and it shows! Kitchen features a breakfast bar , Newer fridge with ice maker and new built in microwave , all appliances stay! Notice the sky light in the kitchen ! This unit is one of the largest ranch styles and the bedroom sizes are generous. Master bedroom features a walk in closet with a private master bath and walk in shower along with white plantation shutters. The 3rd bedroom has large windows that look out onto the garden & courtyard, great for an office! Family room is open to the kitchen area and features a fireplace with a wood mantel. The large sliding glass doors which were finished with white plantation shutters to allow for sun light and open to a beautiful view of the private courtyard filled with perennials and a mature tree that brings birds to nest in their little bird house! Your own private outdoor space a perfect place to garden and enjoy a BBQ and summer gatherings. There is also a living room and you can host your special occasions in your separate dining room.This home also features a FINISHED BASEMENT and attached two car garage along with main floor laundry. NEW siding replaced 2021 ( association covers this) and a newer roof! ( Association also covers ) Water heater Feb 2022 , this home was truly cared for and meticulously maintained ! Come tour this move in ready home!
Location
State IL
County Du Page
Area Wheaton
Rooms
Basement Partial
Interior
Interior Features Skylight(s), First Floor Bedroom, First Floor Laundry, Walk-In Closet(s)
Heating Natural Gas, Forced Air
Cooling Central Air
Fireplaces Number 1
Fireplace Y
Appliance Range, Microwave, Dishwasher, Refrigerator
Laundry In Unit
Exterior
Parking Features Attached
Garage Spaces 2.0
Building
Story 1
Sewer Public Sewer
Water Lake Michigan, Public
New Construction false
Schools
Elementary Schools Madison Elementary School
Middle Schools Edison Middle School
High Schools Wheaton Warrenville South H S
School District 200 , 200, 200
Others
HOA Fee Include Insurance, Lawn Care, Snow Removal
Ownership Fee Simple w/ HO Assn.
Special Listing Condition None
Pets Allowed Cats OK, Dogs OK
Read Less
Want to know what your home might be worth? Contact us for a FREE valuation!

Our team is ready to help you sell your home for the highest possible price ASAP

© 2024 Listings courtesy of MRED as distributed by MLS GRID. All Rights Reserved.
Bought with Holley Kedzior • Compass

GET MORE INFORMATION





