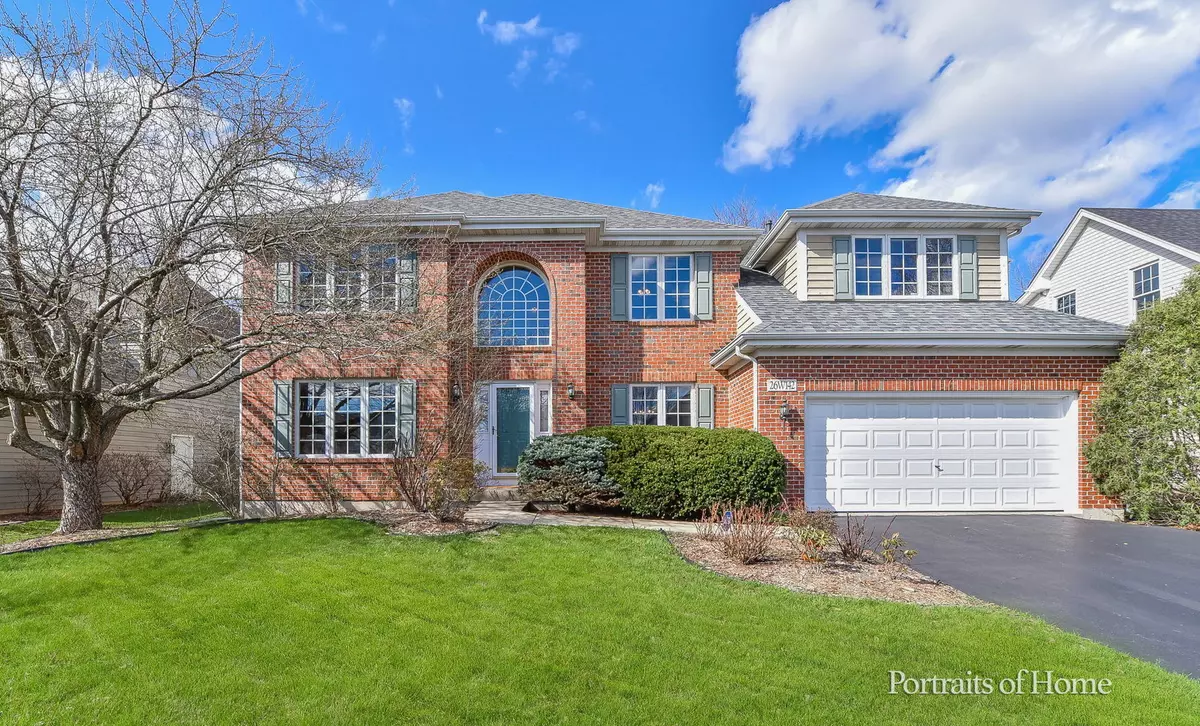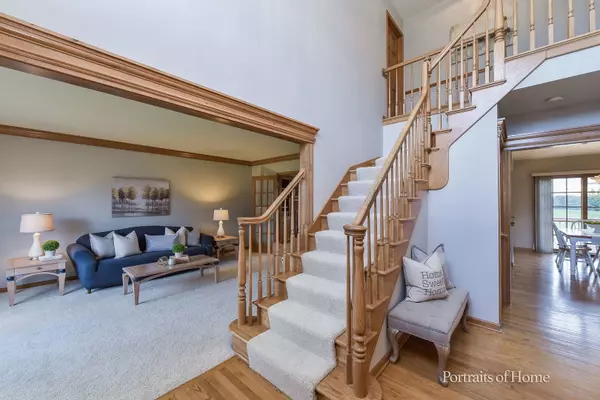$620,000
$615,000
0.8%For more information regarding the value of a property, please contact us for a free consultation.
26W142 Waterbury CT Wheaton, IL 60187
5 Beds
3.5 Baths
3,151 SqFt
Key Details
Sold Price $620,000
Property Type Single Family Home
Sub Type Detached Single
Listing Status Sold
Purchase Type For Sale
Square Footage 3,151 sqft
Price per Sqft $196
Subdivision Wheaton Crossing
MLS Listing ID 11374267
Sold Date 06/29/22
Bedrooms 5
Full Baths 3
Half Baths 1
HOA Fees $22/ann
Year Built 1998
Annual Tax Amount $12,025
Tax Year 2020
Lot Dimensions 150X75
Property Description
This brick front stately home is located in the popular Wheaton Crossing Subdivision. Step inside and immediately notice the exceptional solid quality starting with the two-story foyer and the large palladian window, three-piece crown molding, baseboards, 9' ceilings and hardwood floors. You will appreciate all the updates: roof 2019, furnace 2012 plus heater element 2020, interior painted 2022, some light fixtures 2022, some carpet 2022, built-in stainless double oven 2021, stainless dishwasher 2020 and master bath faucets 2020. The family room is highlighted with a brick fireplace flanked by custom built-in shelving and cabinets plus a large bay window and tray ceiling with deep crown molding. The heart of the home is the large kitchen with 42" cabinets, cooktop, double oven, pantry closet and island. Working from home will be a pleasure in the private office with double window and 10' built-in shelving. Moving upstairs you will retreat to the huge master bedroom with 9' volume tray ceiling with extensive moldings, large walk-in closet and inviting cozy sitting area with fireplace. The master bath has a double sink vanity, linen closet, whirlpool tub and separate commode room with shower and volume ceiling with skylight. Bedrooms 2 and 3 are massive with walk-in closets. The second floor hall bath has a double bowl vanity and linen closet. Family and friends will enjoy the finished basement with a 5th bedroom that has double closets, full bath and recreational space. Large storage room with a staircase to access the garage! Minutes to the Wheaton and Winfield commuter train stations; downtown Wheaton for restaurants and shopping; Central DuPage Hospital and the Prairie Path.
Location
State IL
County Du Page
Area Wheaton
Rooms
Basement Full
Interior
Interior Features Skylight(s), Hardwood Floors, First Floor Laundry, Built-in Features, Walk-In Closet(s), Ceiling - 9 Foot, Ceilings - 9 Foot, Open Floorplan
Heating Natural Gas, Forced Air
Cooling Central Air
Fireplaces Number 2
Fireplaces Type Wood Burning, Gas Log, Gas Starter
Equipment Ceiling Fan(s)
Fireplace Y
Appliance Double Oven, Microwave, Dishwasher, Refrigerator, Washer, Dryer, Disposal, Gas Cooktop
Laundry Laundry Closet, Sink
Exterior
Exterior Feature Deck, Storms/Screens
Parking Features Attached
Garage Spaces 2.0
Community Features Curbs, Sidewalks, Street Lights, Street Paved
Roof Type Asphalt
Building
Lot Description Cul-De-Sac, Landscaped, Sidewalks, Streetlights
Sewer Public Sewer, Sewer-Storm
Water Lake Michigan, Public
New Construction false
Schools
Elementary Schools Sandburg Elementary School
Middle Schools Monroe Middle School
High Schools Wheaton North High School
School District 200 , 200, 200
Others
HOA Fee Include Insurance, Other
Ownership Fee Simple w/ HO Assn.
Special Listing Condition None
Read Less
Want to know what your home might be worth? Contact us for a FREE valuation!

Our team is ready to help you sell your home for the highest possible price ASAP

© 2024 Listings courtesy of MRED as distributed by MLS GRID. All Rights Reserved.
Bought with Gina Lorusso • Redfin Corporation

GET MORE INFORMATION





