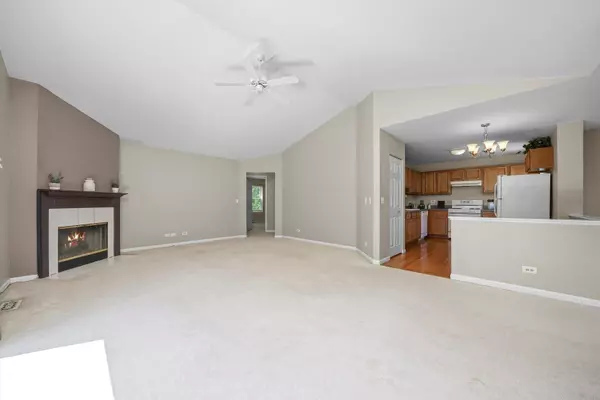$210,000
$204,500
2.7%For more information regarding the value of a property, please contact us for a free consultation.
2106 Glacier CT Algonquin, IL 60102
2 Beds
2 Baths
1,337 SqFt
Key Details
Sold Price $210,000
Property Type Townhouse
Sub Type Townhouse-Ranch
Listing Status Sold
Purchase Type For Sale
Square Footage 1,337 sqft
Price per Sqft $157
Subdivision Countyline
MLS Listing ID 11346549
Sold Date 06/28/22
Bedrooms 2
Full Baths 2
HOA Fees $174/mo
Rental Info No
Year Built 1998
Annual Tax Amount $3,778
Tax Year 2021
Lot Dimensions COMMON
Property Description
LOVELY RANCH-STYLE END UNIT WITH OPEN FLOOR PLAN. BECAUSE OF ITS 2ND FLOOR LOCATION, IT HAS VOLUME CEILINGS-- VAULTED/CATHEDRAL CEILINGS IN LIVING ROOM AND MASTER BEDROOM. LARGE EAT-IN KITCHEN WITH TONS OF CABINET AND HARDWOOD FLOORS. LIVING ROOM IS BRIGHT AND OPEN WITH GAS FIREPLACE; DINING ROOM OPENS TO LARGE OPEN AND PRIVATE DECK WITH LUSH TREED VIEWS -- YOU WILL FEEL LIKE YOU ARE IN YOUR OWN PERSONAL TREE HOUSE! KING SIZED MASTER BEDROOM WITH LARGE WALK-IN CLOSET. MASTER BATHROOM IS ALSO SPACIOUS WITH DOUBLE SINK. CONVENIENTLY LOCATED EAST OF FOX RIVER. THE PICTURES WITH FURNITURE REFLECT WHEN OWNER OCCUPIED THE HOME -- BUT IT IS VACANT NOW AND FRESHLY PAINTED IN WARM NEUTRALS. THE HALLWAY BATH HAS BEEN UPDATED WITH NEW SUBWAY TILE TUB WALL, VANITY, MIRROR & LIGHTING. LIKEWISE THE MASTER BATH HAS A NEW DOUBLE-SINK VANITY AND MIRRORS. FURNACE, CENTRAL AIR AND WATER HEATER ALL REPLACED SINCE 2020. THIS IS SUCH A LOVELY PLACE WITH HIGH CEILINGS AND OPEN FLOOR PLAN.
Location
State IL
County Mc Henry
Area Algonquin
Rooms
Basement None
Interior
Interior Features Vaulted/Cathedral Ceilings, Laundry Hook-Up in Unit, Walk-In Closet(s), Ceiling - 10 Foot, Open Floorplan
Heating Natural Gas, Forced Air
Cooling Central Air
Fireplaces Number 1
Fireplaces Type Gas Log
Fireplace Y
Appliance Range, Dishwasher, Refrigerator, Washer, Dryer, Disposal
Exterior
Exterior Feature Deck, End Unit
Parking Features Attached
Garage Spaces 1.0
Building
Story 1
Sewer Public Sewer
Water Public
New Construction false
Schools
School District 300 , 300, 300
Others
HOA Fee Include Insurance, Exterior Maintenance, Lawn Care, Snow Removal
Ownership Condo
Special Listing Condition None
Pets Allowed Cats OK, Dogs OK, Number Limit
Read Less
Want to know what your home might be worth? Contact us for a FREE valuation!

Our team is ready to help you sell your home for the highest possible price ASAP

© 2024 Listings courtesy of MRED as distributed by MLS GRID. All Rights Reserved.
Bought with Evelyn Fred • Baird & Warner

GET MORE INFORMATION





