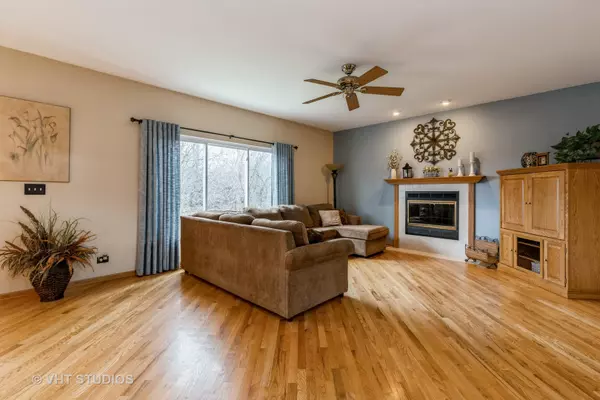$425,000
$425,000
For more information regarding the value of a property, please contact us for a free consultation.
38444 N Adams ST Lake Villa, IL 60046
5 Beds
3.5 Baths
3,903 SqFt
Key Details
Sold Price $425,000
Property Type Single Family Home
Sub Type Detached Single
Listing Status Sold
Purchase Type For Sale
Square Footage 3,903 sqft
Price per Sqft $108
Subdivision Columbia Bay Estates
MLS Listing ID 11403501
Sold Date 08/01/22
Style Traditional
Bedrooms 5
Full Baths 3
Half Baths 1
HOA Fees $32/ann
Year Built 2003
Annual Tax Amount $9,407
Tax Year 2020
Lot Size 6,969 Sqft
Lot Dimensions 70X100X70X100
Property Description
Beautiful home in Columbia Bay Estates with lake rights to the Chain of Lakes from the homeowners association private park & pier. Incredibly spacious 3903 sq.ft. with 5 BR, 3.5 BA home with a wonderful open floor plan. Beautiful 2 story entry with a den on the first floor. Huge kitchen with tons of counter space, 42" cabinets, stainless steel appliances & breakfast bar with hardwood floors throughout the first floor. Slides to the deck & private backyard, no backyard neighbors. Warm & inviting family room with convenient gas log fireplace. Separate dining room is perfect for entertaining. Second floor has 3 spacious bedrooms plus the master bedroom with double tray ceiling, a huge walk-in closet & unfinished storage space. Ensuite features double sinks, whirlpool tub & separate shower. Head down to the finished walkout basement with Rec Room, bar area, exercise room or 5th bedroom and full bath. Enjoy the beautiful wooded backyard from the lower level patio & hot tub. Central vacuum system, intercom & security system installed. Brand new carpet throughout the home. You have found the perfect home! Welcome home! Upgrades to the home 2022 New carpet throughout the whole home**2021 Refrigerator/Dishwasher/Washer**2019 New Windows in 65% of the home (16 out of 25)**2018 New Roof & Siding**2014 Water Heater.
Location
State IL
County Lake
Area Lake Villa / Lindenhurst
Rooms
Basement Full, Walkout
Interior
Interior Features Hot Tub, Hardwood Floors, First Floor Laundry, Walk-In Closet(s)
Heating Natural Gas, Forced Air
Cooling Central Air
Fireplaces Number 2
Fireplaces Type Electric, Gas Log, Gas Starter
Equipment Humidifier, Central Vacuum, Intercom, CO Detectors, Ceiling Fan(s), Sump Pump
Fireplace Y
Appliance Range, Microwave, Dishwasher, Refrigerator, Washer, Dryer, Disposal, Stainless Steel Appliance(s)
Laundry In Unit
Exterior
Exterior Feature Deck, Patio, Hot Tub
Garage Attached
Garage Spaces 2.0
Community Features Park, Lake, Dock, Water Rights, Curbs, Sidewalks, Street Lights, Street Paved
Waterfront false
Roof Type Asphalt
Building
Lot Description Cul-De-Sac, Water Rights, Wooded, Backs to Trees/Woods
Sewer Public Sewer
Water Public
New Construction false
Schools
School District 41 , 41, 117
Others
HOA Fee Include Lake Rights
Ownership Fee Simple w/ HO Assn.
Special Listing Condition None
Read Less
Want to know what your home might be worth? Contact us for a FREE valuation!

Our team is ready to help you sell your home for the highest possible price ASAP

© 2024 Listings courtesy of MRED as distributed by MLS GRID. All Rights Reserved.
Bought with Kimberly Schnoor • RE/MAX Advantage Realty

GET MORE INFORMATION





