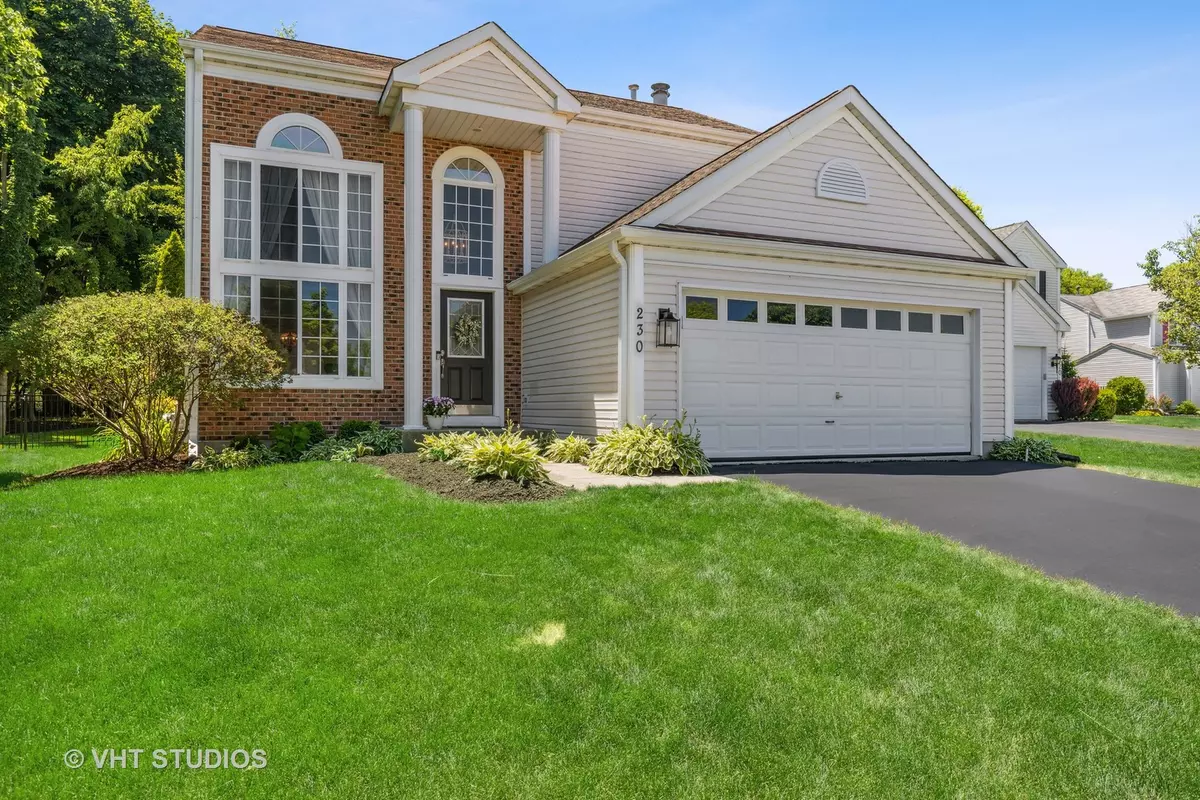$348,000
$355,000
2.0%For more information regarding the value of a property, please contact us for a free consultation.
230 Lake Drive South Algonquin, IL 60102
3 Beds
2.5 Baths
1,600 SqFt
Key Details
Sold Price $348,000
Property Type Single Family Home
Sub Type Detached Single
Listing Status Sold
Purchase Type For Sale
Square Footage 1,600 sqft
Price per Sqft $217
Subdivision Falcon Ridge
MLS Listing ID 11457175
Sold Date 08/02/22
Bedrooms 3
Full Baths 2
Half Baths 1
Year Built 1995
Annual Tax Amount $6,652
Tax Year 2021
Lot Size 10,493 Sqft
Lot Dimensions 90X150X66X168
Property Description
This WONDERFUL home is totally updated, clean, well maintained, and move-in ready! Situated on over a quarter acre, and backing to open space with mature trees, this location is IDEAL! The huge deck with roll-out shade canopy, gorgeous yard, and new aluminum fence (wouldn't wan't to block this view) will make you immediately fall in love. Step inside, and it even gets better! Everything has been done for you.. freshly painted interior, gleaming hardwood floors throughout the first floor, newer patio slider, carpeting, light fixtures, and an awesome kitchen banquette with custom built-ins. Primary bedroom suite has vaulted ceilings, private bath and walk-in closet. Newer items include washer, dryer, kitchen appliances and water heater. Roof approx. 10 years, furnace and A/C approx. 12 years. Other special features include 6 panel solid doors, ceramic tile floors in baths and laundry room, 5" gutters w/Leaf Guard, vaulted ceiling in living room, fully drywalled garage & full, clean unfinished basement. This home has it all!! Close to schools, shopping, entertainment & easy access to major transportation. *Showings begin Friday, 7/8*
Location
State IL
County Mc Henry
Area Algonquin
Rooms
Basement Full
Interior
Interior Features Vaulted/Cathedral Ceilings, Hardwood Floors, First Floor Laundry
Heating Natural Gas, Forced Air
Cooling Central Air
Fireplaces Number 1
Fireplaces Type Wood Burning, Gas Starter
Equipment Humidifier, Water-Softener Owned, CO Detectors, Sump Pump
Fireplace Y
Appliance Range, Microwave, Dishwasher, Refrigerator, Washer, Dryer, Disposal, Stainless Steel Appliance(s), Water Softener Owned
Exterior
Exterior Feature Deck
Parking Features Attached
Garage Spaces 2.0
Roof Type Asphalt
Building
Sewer Public Sewer
Water Public
New Construction false
Schools
Elementary Schools Lincoln Prairie Elementary Schoo
Middle Schools Westfield Community School
High Schools H D Jacobs High School
School District 300 , 300, 300
Others
HOA Fee Include None
Ownership Fee Simple
Special Listing Condition None
Read Less
Want to know what your home might be worth? Contact us for a FREE valuation!

Our team is ready to help you sell your home for the highest possible price ASAP

© 2024 Listings courtesy of MRED as distributed by MLS GRID. All Rights Reserved.
Bought with John Garry • Keller Williams Premiere Properties

GET MORE INFORMATION





