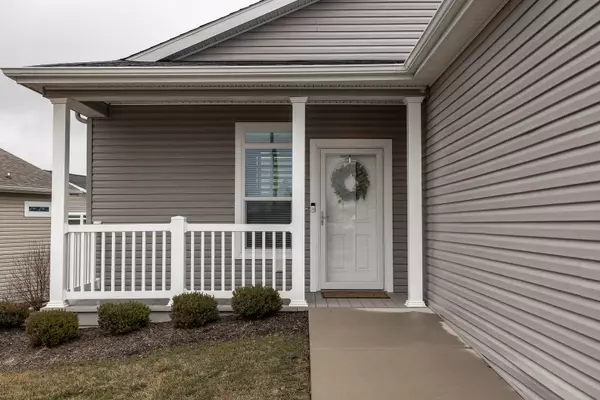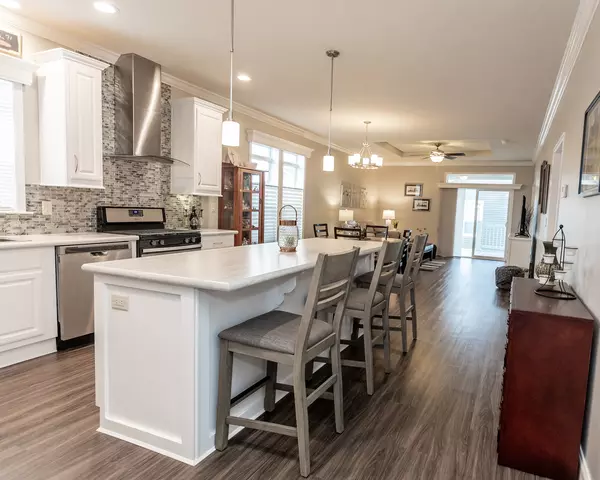$215,000
$225,000
4.4%For more information regarding the value of a property, please contact us for a free consultation.
1457 Harvest CT Grayslake, IL 60030
2 Beds
2 Baths
1,567 SqFt
Key Details
Sold Price $215,000
Property Type Single Family Home
Sub Type Detached Single
Listing Status Sold
Purchase Type For Sale
Square Footage 1,567 sqft
Price per Sqft $137
Subdivision Saddlebrook Farms
MLS Listing ID 11359717
Sold Date 08/04/22
Bedrooms 2
Full Baths 2
HOA Fees $820/mo
Year Built 2018
Annual Tax Amount $214
Tax Year 2020
Lot Dimensions COMMON GROUND
Property Description
Seller is moving to be near family. This home is a MUST SEE!!! Price reduced to SELL. Don't wait. Come see this beautifully appointed, spacious home in Saddlebrook Farms with 9' ceilings throughout! Built in 2018, 2 Bedrooms, 2 Full Baths, 2 Car Garage, Covered Porch and a second Covered Porch in the back invite you to enjoy maintenance free living in Grayslake on a quiet cul de sac! The concrete ramped sidewalk leads to the Front Porch with Composite Flooring and Vinyl Rails and Posts allowing for easy wheelchair access. Just like a model, everything is completed for you from exquisite window treatments to closet organizers. The windows feature transom windows allowing in additional light. A spacious entry with large coat closet welcomes you towards the open concept home. The kitchen's Stainless Steel Appliances and Island with seating is bright with plenty of space for cooking and entertaining. The kitchen is open to a combined Living and Dining Room with tray ceiling for added interest. Access the Covered Deck from the sliding door with custom blinds off of the Living Room. The double doors enter into the Primary bedroom with another tray ceiling and large walk-in closet along with with its own Private Bath, Walk in Shower, and extra Storage Cabinet for linens. The Second Bedroom is steps away from the Hall Full Bath. Make your appointment today to see this beautiful home and enjoy living in this 55+ community with nature, including five miles of walking paths/fitness trails, vegetable garden plots, and catch-and-release fishing in the stocked ponds. A community lodge, fitness center, and ample opportunities to participate in clubs awaits your membership! Monthly assessment includes lawn care, snow removal, trash and recycling service, water and sewer, 24-hour on-site maintenance, and privately owned/maintained roads and paths.
Location
State IL
County Lake
Area Gages Lake / Grayslake / Hainesville / Third Lake / Wildwood
Rooms
Basement None
Interior
Interior Features Wood Laminate Floors
Heating Natural Gas, Forced Air
Cooling Central Air
Equipment CO Detectors, Ceiling Fan(s), Sump Pump
Fireplace N
Exterior
Garage Attached
Garage Spaces 2.0
Community Features Clubhouse, Lake, Dock, Water Rights, Street Lights, Street Paved
Waterfront false
Roof Type Asphalt
Building
Sewer Public Sewer
Water Community Well
New Construction false
Schools
School District 79 , 79, 120
Others
HOA Fee Include Water, Clubhouse, Exercise Facilities, Lawn Care, Scavenger, Snow Removal, Lake Rights
Ownership Leasehold
Special Listing Condition None
Read Less
Want to know what your home might be worth? Contact us for a FREE valuation!

Our team is ready to help you sell your home for the highest possible price ASAP

© 2024 Listings courtesy of MRED as distributed by MLS GRID. All Rights Reserved.
Bought with Lisa Wolf • Keller Williams North Shore West

GET MORE INFORMATION





