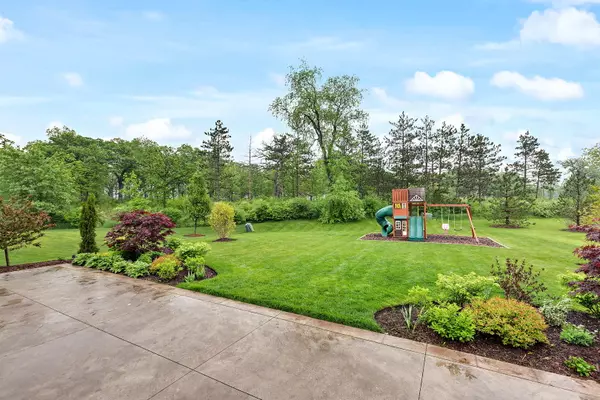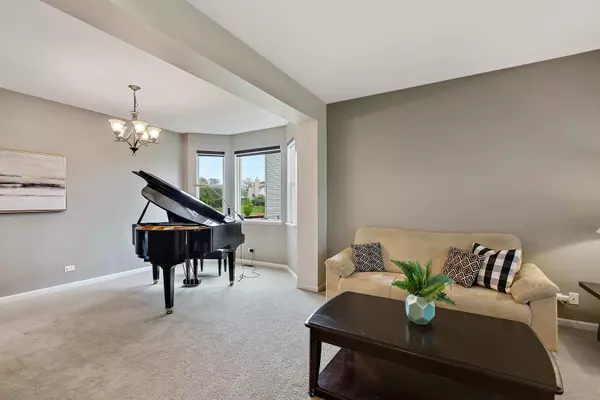$395,000
$379,000
4.2%For more information regarding the value of a property, please contact us for a free consultation.
265 Cannon RD Volo, IL 60073
4 Beds
2.5 Baths
2,522 SqFt
Key Details
Sold Price $395,000
Property Type Single Family Home
Sub Type Detached Single
Listing Status Sold
Purchase Type For Sale
Square Footage 2,522 sqft
Price per Sqft $156
Subdivision Lancaster Falls
MLS Listing ID 11416031
Sold Date 08/11/22
Style Colonial
Bedrooms 4
Full Baths 2
Half Baths 1
HOA Fees $40/mo
Year Built 2011
Annual Tax Amount $9,093
Tax Year 2021
Lot Size 0.290 Acres
Lot Dimensions 75X125
Property Description
Stunning home in Lancaster Falls! One of the largest lots in the neighborhood, your perfect oasis awaits with this beautiful 4 bed, 2.5 bath 2-story home. A lovely entryway to greet guests, an open floor plan, large gourmet kitchen with a spacious island, stainless steel appliances and double ovens will make entertaining a breeze. 4 lovely and large bedrooms await you on the second floor with 3 of them having HUGE walk-in closets. Your primary bedroom has a beautiful view of the landscaped backyard and forest preserve, vaulted ceilings, room for a sitting area, and an extremely large walk-in closet. The ensuite has double sinks, separate shower and a large soaker tub. An unfinished basement awaits your ideas and is plumbed for a third bath. But the backyard... this gorgeous landscaped yard backs onto forest preserve and has a large, and gorgeous stamped concrete patio that will make backyard get togethers a breeze. Lancaster Falls has great walking trails nearby, close to shopping including the newer Woodman's shopping area, rte's 120, 12, and 60 making for easy commutes, located in award winning Wauconda school district. Schedule your showing today and welcome home!
Location
State IL
County Lake
Area Volo
Rooms
Basement Full
Interior
Interior Features Vaulted/Cathedral Ceilings, First Floor Laundry, Walk-In Closet(s), Granite Counters, Separate Dining Room
Heating Natural Gas, Forced Air
Cooling Central Air
Fireplaces Number 1
Fireplaces Type Gas Log
Equipment Sump Pump
Fireplace Y
Appliance Double Oven, Microwave, Dishwasher, Refrigerator, Washer, Dryer, Disposal, Stainless Steel Appliance(s), Cooktop
Laundry Gas Dryer Hookup
Exterior
Exterior Feature Patio
Parking Features Attached
Garage Spaces 2.0
Community Features Park, Lake, Curbs, Sidewalks, Street Lights, Street Paved
Roof Type Asphalt
Building
Lot Description Forest Preserve Adjacent, Nature Preserve Adjacent, Landscaped, Wooded
Sewer Public Sewer
Water Public
New Construction false
Schools
Elementary Schools Robert Crown Elementary School
Middle Schools Wauconda Middle School
High Schools Wauconda Comm High School
School District 118 , 118, 118
Others
HOA Fee Include Other
Ownership Fee Simple
Special Listing Condition None
Read Less
Want to know what your home might be worth? Contact us for a FREE valuation!

Our team is ready to help you sell your home for the highest possible price ASAP

© 2024 Listings courtesy of MRED as distributed by MLS GRID. All Rights Reserved.
Bought with John Worklan • Baird & Warner

GET MORE INFORMATION





