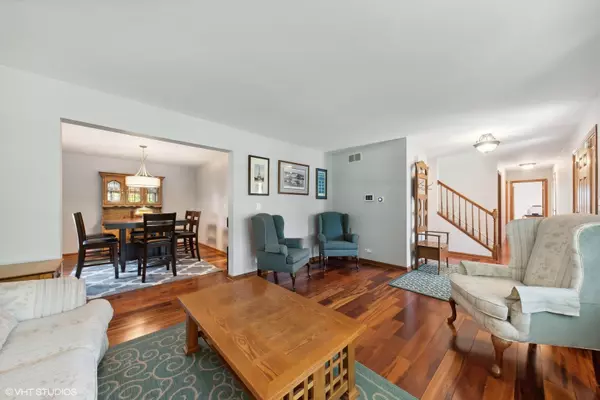$420,000
$425,000
1.2%For more information regarding the value of a property, please contact us for a free consultation.
1910 White Oak DR Algonquin, IL 60102
4 Beds
3 Baths
2,528 SqFt
Key Details
Sold Price $420,000
Property Type Single Family Home
Sub Type Detached Single
Listing Status Sold
Purchase Type For Sale
Square Footage 2,528 sqft
Price per Sqft $166
Subdivision Willoughby Farms
MLS Listing ID 11456085
Sold Date 08/25/22
Bedrooms 4
Full Baths 3
HOA Fees $18/ann
Year Built 1994
Annual Tax Amount $8,267
Tax Year 2020
Lot Size 0.253 Acres
Lot Dimensions 0.28
Property Description
Welcome to Willougby Farms and this lovely 4-bedroom, 3-bath home. First floor amenities include hardwood flooring, private office, laundry/mudroom, formal dining room, and formal living room. The charming updated kitchen and eating area boasts granite countertops and doors to the 3 seasons room. The adjacent spacious family room has a cozy gas start, wood-burning fireplace and lots of natural light. On the second floor, you will find the spacious master bedroom and luxury master bath with soaking tub, separate shower, double sink vanity and walk-in closet. The 3 secondary bedrooms are all nicely sized with ample closet space and share a double sink vanity hall bath. The unfinished basement supplies lots of room for storage. Finally, the backyard is a wonderful way to end the day or entertain all summer long with a beautifully designed custom patio with fountain, built-in fireplace. A lot of items throughout the home have been replaced or upgraded through the years with some including roof, windows, mechanicals, appliances, kitchen, master bath and much more! Close to schools, The Golf Club of Illinois, the tollway, shopping, restaurants and so much more.
Location
State IL
County Kane
Area Algonquin
Rooms
Basement Partial
Interior
Interior Features Bar-Wet, Hardwood Floors, First Floor Laundry, First Floor Full Bath, Built-in Features, Walk-In Closet(s)
Heating Natural Gas, Forced Air
Cooling Central Air
Fireplaces Number 1
Fireplace Y
Appliance Range, Microwave, Dishwasher, Refrigerator, Washer, Dryer, Stainless Steel Appliance(s)
Exterior
Exterior Feature Patio, Screened Patio, Fire Pit
Garage Attached
Garage Spaces 2.0
Community Features Park, Curbs, Sidewalks, Street Paved
Roof Type Asphalt
Building
Sewer Public Sewer
Water Public
New Construction false
Schools
Elementary Schools Westfield Community School
Middle Schools Westfield Community School
High Schools H D Jacobs High School
School District 300 , 300, 300
Others
HOA Fee Include None
Ownership Fee Simple w/ HO Assn.
Special Listing Condition None
Read Less
Want to know what your home might be worth? Contact us for a FREE valuation!

Our team is ready to help you sell your home for the highest possible price ASAP

© 2024 Listings courtesy of MRED as distributed by MLS GRID. All Rights Reserved.
Bought with Marti LaHood • Keller Williams Preferred Rlty

GET MORE INFORMATION





