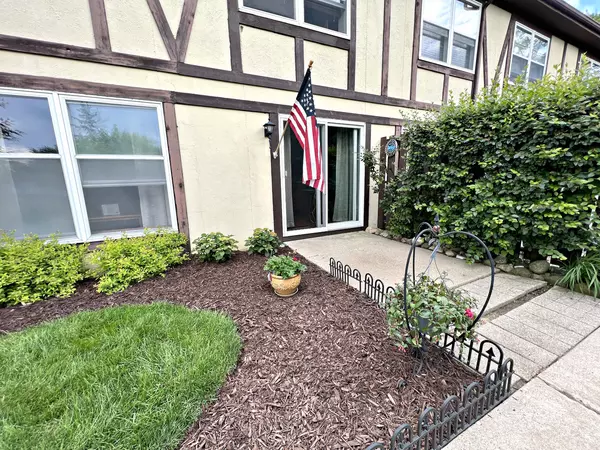$134,000
$134,900
0.7%For more information regarding the value of a property, please contact us for a free consultation.
404 Saint Johns RD #B Woodstock, IL 60098
2 Beds
1.5 Baths
1,100 SqFt
Key Details
Sold Price $134,000
Property Type Condo
Sub Type Condo
Listing Status Sold
Purchase Type For Sale
Square Footage 1,100 sqft
Price per Sqft $121
Subdivision Creekside At St. Johns
MLS Listing ID 11441909
Sold Date 09/01/22
Bedrooms 2
Full Baths 1
Half Baths 1
HOA Fees $170/mo
Rental Info Yes
Year Built 1987
Annual Tax Amount $3,323
Tax Year 2021
Lot Dimensions COMMON
Property Description
Well maintained END UNITs with PRIVATE PATIO in the coveted Creekside at St John's neighborhood. You'll love this SMALL community within a community - with NO through traffic & close proximity to all things FUN! A Sanctuary in itself with the great landscaping and the space to personalize your spot, too! MOVE-IN READY and so EASY to live here! Great entertaining space in this OPEN Living, Dining and Kitchen areas. Pantry Closet and room for Large furniture. The spacious master bedroom is fit for a King & Queen with his & her closets and room to spread out. 2nd-floor laundry makes ALL the difference in this space, too! Deep & attached one-car garage allows for extra storage space. UPDATES Include: 2021 Hot Water Heater, 2015 Central Air & HVAC & a new Steel, Insulated Garage Door. Hop, skip to Bate's park, METRA Train and all the fun of the Historic Woodstock Square.
Location
State IL
County Mc Henry
Area Bull Valley / Greenwood / Woodstock
Rooms
Basement None
Interior
Interior Features Wood Laminate Floors, Second Floor Laundry, Laundry Hook-Up in Unit, Storage, Open Floorplan
Heating Electric, Forced Air
Cooling Central Air
Equipment TV-Cable, CO Detectors
Fireplace N
Appliance Range, Dishwasher, Refrigerator, Washer, Dryer
Laundry In Unit
Exterior
Exterior Feature Patio, End Unit, Cable Access
Parking Features Attached
Garage Spaces 1.0
Amenities Available School Bus
Roof Type Asphalt
Building
Lot Description Common Grounds, Landscaped, Mature Trees, Level
Story 2
Sewer Public Sewer
Water Public
New Construction false
Schools
Elementary Schools Mary Endres Elementary School
Middle Schools Northwood Middle School
High Schools Woodstock North High School
School District 200 , 200, 200
Others
HOA Fee Include Insurance, Exterior Maintenance, Lawn Care, Scavenger, Snow Removal
Ownership Condo
Special Listing Condition None
Pets Allowed Cats OK, Dogs OK
Read Less
Want to know what your home might be worth? Contact us for a FREE valuation!

Our team is ready to help you sell your home for the highest possible price ASAP

© 2024 Listings courtesy of MRED as distributed by MLS GRID. All Rights Reserved.
Bought with Caroline Wolfe • Century 21 Affiliated

GET MORE INFORMATION





