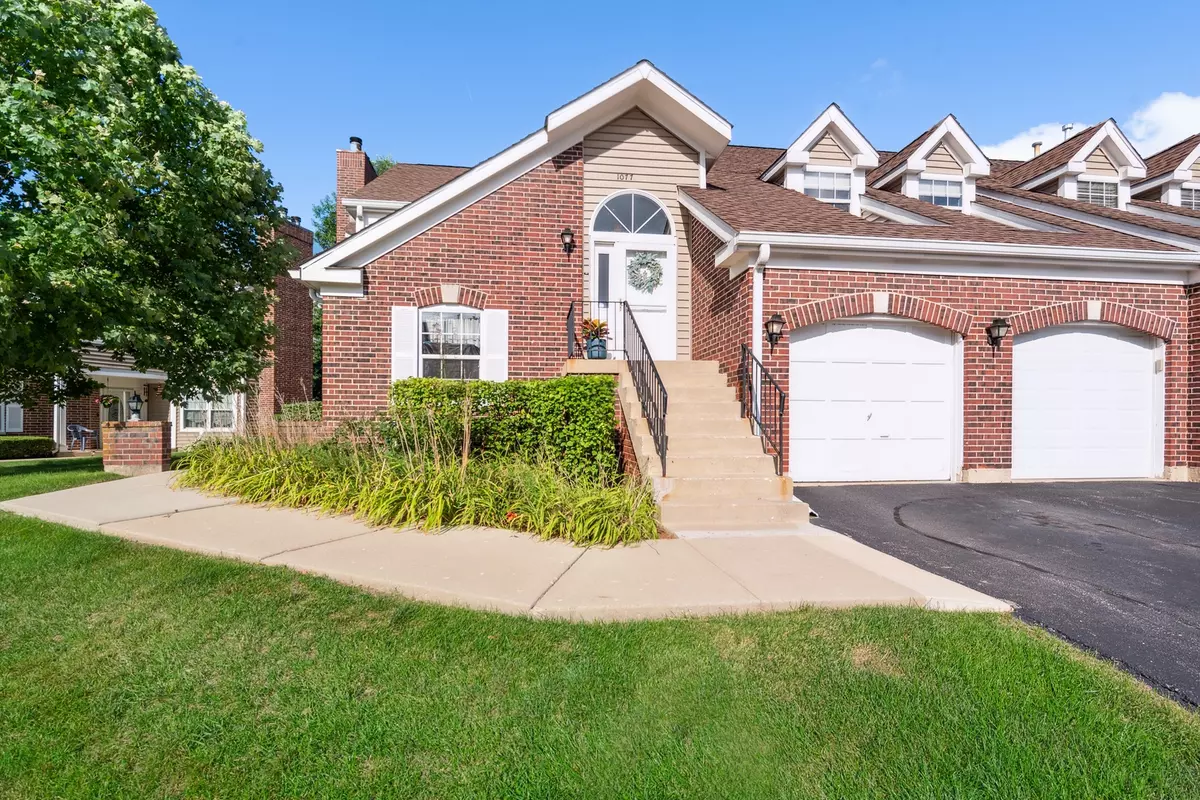$255,000
$255,000
For more information regarding the value of a property, please contact us for a free consultation.
1077 Saint Andrews CT #0 Algonquin, IL 60102
3 Beds
2 Baths
1,649 SqFt
Key Details
Sold Price $255,000
Property Type Single Family Home
Sub Type Manor Home/Coach House/Villa,Penthouse
Listing Status Sold
Purchase Type For Sale
Square Footage 1,649 sqft
Price per Sqft $154
Subdivision Highlands Of Algonquin
MLS Listing ID 11492688
Sold Date 09/19/22
Bedrooms 3
Full Baths 2
HOA Fees $239/mo
Rental Info Yes
Year Built 1991
Annual Tax Amount $5,357
Tax Year 2021
Lot Dimensions COMMON
Property Description
Hard to find! Vaulted GreatRoom style Penthouse Ranch with basement in this terrific golf/swim/tennis and Clubhouse community offers upgraded designer finishes in a unique flexible use floor plan offering up to 4 bedrooms! Upper level walk-up ranch plan. Handsome Gas Log Fireplace is the focal point of the sundrenched vaulted Great Room Living/Dining space large enough for your largest furnishings & dining table large enough to host the Holidays with 8ft garden slider to covered porch, double doors lead to Den/BR3 with wardrobe wall closet. Spectacular Custom Kitchen features designer Cherry Kraftmaid cabinetry, stone tops, elegant black appliances custom cabinet & countertop lighting, 2 pantry spaces & a broom closet with a cheerful bay window family dining. Hotel style Owners Retreat offers double bowl vanity, compartment commode & huge walk-in closet. Second Bedroom is a suite with private tub/shower bath access and large walk-in closet. Enormous basement with 2 egress windows offers potential and a generous finished flex space with closet ready for your flooring choice. Convenient main floor laundry & attached garage! Low monthly dues means maintenance free living! More than a home here, offering a lifestyle. Note that taxes do not reflect any exemption. Make offer & close fast!
Location
State IL
County Mc Henry
Area Algonquin
Rooms
Basement Partial
Interior
Interior Features Vaulted/Cathedral Ceilings, Hardwood Floors, First Floor Bedroom, First Floor Laundry, First Floor Full Bath, Laundry Hook-Up in Unit, Storage, Walk-In Closet(s), Ceiling - 9 Foot, Ceilings - 9 Foot, Open Floorplan
Heating Natural Gas, Forced Air
Cooling Central Air
Fireplaces Number 1
Fireplaces Type Gas Log
Fireplace Y
Appliance Range, Microwave, Dishwasher, Refrigerator, Washer, Dryer, Disposal
Laundry Gas Dryer Hookup, In Unit
Exterior
Exterior Feature Porch, Storms/Screens, End Unit
Garage Attached
Garage Spaces 1.0
Amenities Available Golf Course, Pool, Tennis Court(s)
Roof Type Asphalt
Building
Lot Description Common Grounds, Cul-De-Sac, Landscaped, Mature Trees, Sidewalks, Streetlights
Story 2
Sewer Public Sewer, Sewer-Storm
Water Public
New Construction false
Schools
High Schools H D Jacobs High School
School District 300 , 300, 300
Others
HOA Fee Include Parking, Insurance, Clubhouse, Pool, Exterior Maintenance, Lawn Care, Snow Removal
Ownership Condo
Special Listing Condition None
Pets Description Cats OK, Dogs OK
Read Less
Want to know what your home might be worth? Contact us for a FREE valuation!

Our team is ready to help you sell your home for the highest possible price ASAP

© 2024 Listings courtesy of MRED as distributed by MLS GRID. All Rights Reserved.
Bought with Melissa Costello • 103 Realty LLC

GET MORE INFORMATION





