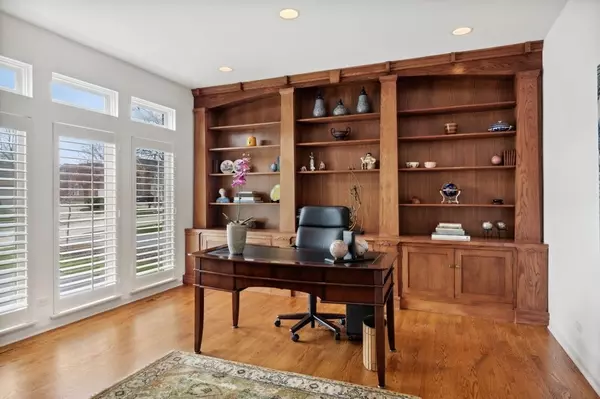$762,000
$750,000
1.6%For more information regarding the value of a property, please contact us for a free consultation.
769 Endicott RD Highwood, IL 60040
3 Beds
2.5 Baths
3,174 SqFt
Key Details
Sold Price $762,000
Property Type Single Family Home
Sub Type Detached Single
Listing Status Sold
Purchase Type For Sale
Square Footage 3,174 sqft
Price per Sqft $240
Subdivision Fort Sheridan
MLS Listing ID 11378183
Sold Date 09/20/22
Bedrooms 3
Full Baths 2
Half Baths 1
Year Built 2000
Annual Tax Amount $14,932
Tax Year 2020
Lot Size 6,534 Sqft
Lot Dimensions 60X109
Property Description
COMPELLING NEW PRICE! Beautiful, Fort Sheridan single family home with a FIRST FLOOR PRIMARY SUITE awaits you. The home has a grand foyer, open floor plan and soaring ceilings. At the center of the home is a stunning Great Room, featuring custom built ins, wood floors and tree top views. Sliders open to a large deck spanning the back of the home. The spacious dining room has lovely moldings and a butler/bar area. The kitchen includes; a wine fridge, island, breakfast bar and adjoining breakfast area. There is also a desk area and walk in pantry. The spacious primary bedroom is updated with an ensuite bathroom and large closets. Also updated is a "designer" first floor powder room. The first floor also features an office with French doors. Laundry is conveniently located in a mud room off the garage. Upstairs there is an open loft area, two additional bedrooms, and a full bath. This gem has mostly wood floors throughout with carpeted bedrooms. A full, unfinished basement provides tons of storage. In ground sprinklers too. Location within the Fort is ideal; close to the lake and walking trails and Highwood restaurants.
Location
State IL
County Lake
Area Highwood
Rooms
Basement Full
Interior
Interior Features Hardwood Floors, First Floor Bedroom, First Floor Laundry
Heating Natural Gas
Cooling Central Air
Fireplaces Number 1
Fireplaces Type Wood Burning, Gas Starter
Fireplace Y
Appliance Double Oven, Microwave, Dishwasher, Refrigerator, Washer, Dryer, Cooktop
Laundry Sink
Exterior
Exterior Feature Deck, Storms/Screens
Parking Features Attached
Garage Spaces 2.0
Community Features Curbs, Sidewalks, Street Lights, Street Paved
Roof Type Asphalt
Building
Sewer Public Sewer
Water Lake Michigan
New Construction false
Schools
Elementary Schools Oak Terrace Elementary School
Middle Schools Northwood Junior High School
High Schools Highland Park High School
School District 112 , 112, 113
Others
HOA Fee Include None
Ownership Fee Simple
Special Listing Condition None
Read Less
Want to know what your home might be worth? Contact us for a FREE valuation!

Our team is ready to help you sell your home for the highest possible price ASAP

© 2024 Listings courtesy of MRED as distributed by MLS GRID. All Rights Reserved.
Bought with Laura Bibbo Katlin • @properties Christie's International Real Estate

GET MORE INFORMATION





