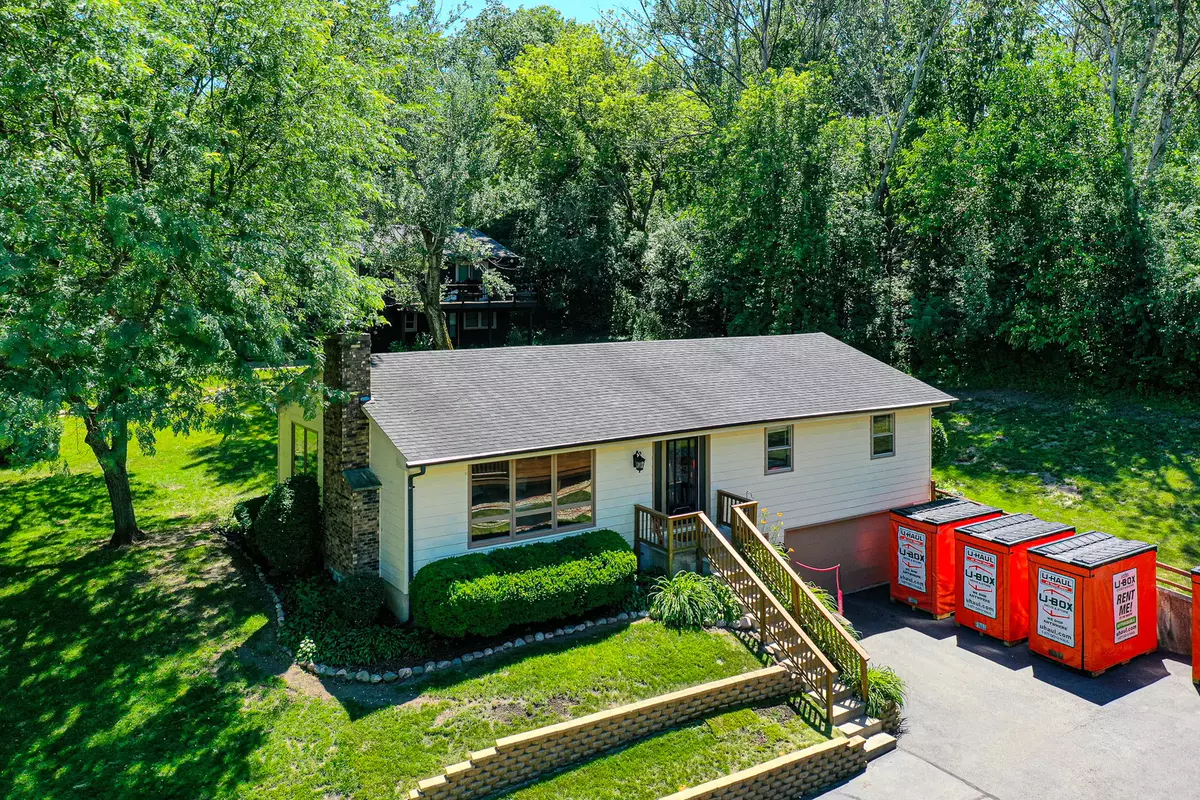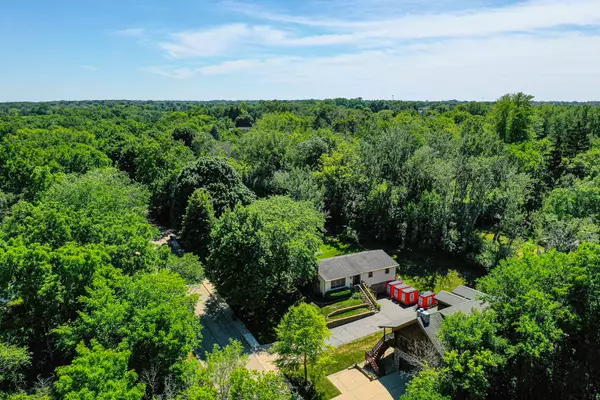$250,000
$269,900
7.4%For more information regarding the value of a property, please contact us for a free consultation.
1340 Hillside View Algonquin, IL 60102
3 Beds
2.5 Baths
1,456 SqFt
Key Details
Sold Price $250,000
Property Type Single Family Home
Sub Type Detached Single
Listing Status Sold
Purchase Type For Sale
Square Footage 1,456 sqft
Price per Sqft $171
Subdivision Arthur Traube
MLS Listing ID 11475116
Sold Date 09/22/22
Bedrooms 3
Full Baths 2
Half Baths 1
Year Built 1976
Annual Tax Amount $6,658
Tax Year 2021
Lot Size 0.307 Acres
Lot Dimensions 14000
Property Description
CHARMING AND IMMACULATE RANCH HOME ON A QUIET STREET AND WOODED LOT IN THE HEART OF ALGONQUIN~3 BEDROOMS, 2.5 BATHS, PARTIALLY FINISHED BASEMENT W ENTRANCE TO OVERSIZED 2 CAR GARAGE~BRAND NEW LUXURY VINYL PLANK FLOORING~FIREPLACE WITH GRANITE MANTEL~STAINLESS STEEL & BLACK APPLIANCES INCLUDING BOSCH DISHWASHER (FRIDGE 5 YR OLD)~42" DESIGNER DARK MAPLE CABINETS~MASTER BEDROOM INCLUDES MASTER BATH W SHOWER AND NEW LVP FLOORING~BASEMENT INCLUDES REC ROOM, OFFICE, 1/2 BATH, LAUNDRY W DOUBLE SINK, AND EXTRA STORAGE~WATER HEATER 2017~PATIO~PLEASE NOTE THERE ARE NO TAX EXEMPTIONS~DON'T MISS THIS WELL TAKEN CARE OF HOME THAT HAS A FANTASTIC LOCATION!
Location
State IL
County Mc Henry
Area Algonquin
Rooms
Basement Full
Interior
Heating Natural Gas
Cooling Central Air
Fireplaces Number 1
Fireplaces Type Wood Burning
Equipment Humidifier, Water-Softener Rented, TV-Cable, CO Detectors, Sump Pump
Fireplace Y
Appliance Range, Microwave, Dishwasher, Refrigerator, Washer, Dryer, Disposal, Stainless Steel Appliance(s)
Exterior
Parking Features Attached
Garage Spaces 2.0
Roof Type Asphalt
Building
Lot Description Wooded
Sewer Public Sewer
Water Public
New Construction false
Schools
Elementary Schools Westfield Community School
Middle Schools Westfield Community School
High Schools H D Jacobs High School
School District 300 , 300, 300
Others
HOA Fee Include None
Ownership Fee Simple
Special Listing Condition None
Read Less
Want to know what your home might be worth? Contact us for a FREE valuation!

Our team is ready to help you sell your home for the highest possible price ASAP

© 2024 Listings courtesy of MRED as distributed by MLS GRID. All Rights Reserved.
Bought with Dorothy Piorek • Homesmart Connect LLC

GET MORE INFORMATION





