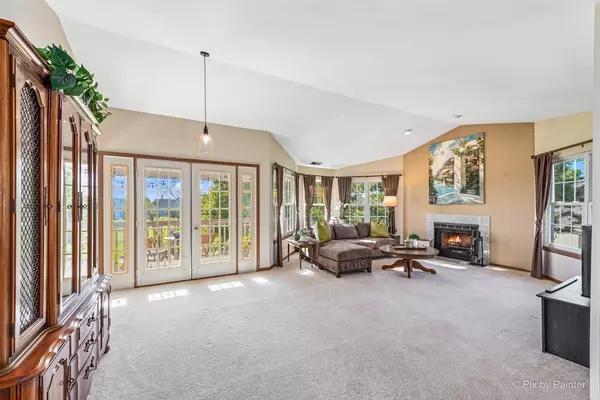$235,000
$237,500
1.1%For more information regarding the value of a property, please contact us for a free consultation.
1677 Edgewood DR Algonquin, IL 60102
2 Beds
2 Baths
1,649 SqFt
Key Details
Sold Price $235,000
Property Type Townhouse
Sub Type Townhouse-2 Story
Listing Status Sold
Purchase Type For Sale
Square Footage 1,649 sqft
Price per Sqft $142
Subdivision Highlands Of Algonquin
MLS Listing ID 11446916
Sold Date 09/30/22
Bedrooms 2
Full Baths 2
HOA Fees $221/mo
Rental Info Yes
Year Built 1987
Annual Tax Amount $4,128
Tax Year 2021
Lot Dimensions COMMON
Property Description
Beautiful 2nd floor ranch townhome backs to golf course overlooking the 8th tee of The Golf Club of Illinois golf course with convenient location close to everything! Most peaceful cul-de-sac in the neighborhood with the best views with no neighbors behind you. Main floor living with open floor plan and full BASEMENT. This beautiful home features 1649 sq ft, essentially 2 master bedrooms both with walk in closets, 2 baths, den with wet bar, vaulted ceilings, gas fireplace, large living and dining area with French doors to a private balcony with serene views of the greens, large bright eat in kitchen, spacious bedrooms, full unfinished basement, and a private 1 car attached garage. BRAND NEW A/C 5/2022; Furnace 9 years old; water heater 2019; garbage disposal 8/2022; dryer 2020; washer 2015; dishwasher 2020; microwave 2016; siding was just replaced in January 2022; the roof was replaced 4 years ago; windows are newer; garage door opener 2020. Subdivision townhome residents have private access to pool and tennis courts. Clubhouse, restaurant, bar, and golf course is also available and within walking distance. Minutes from Randall Rd shopping corridor, fine dining, park, schools, I-90. Rentals allowed.
Location
State IL
County Mc Henry
Area Algonquin
Rooms
Basement Full
Interior
Interior Features Vaulted/Cathedral Ceilings
Heating Natural Gas, Forced Air
Cooling Central Air
Fireplaces Number 1
Equipment Water-Softener Owned, CO Detectors, Sump Pump
Fireplace Y
Exterior
Exterior Feature Balcony
Garage Attached
Garage Spaces 1.0
Amenities Available Golf Course, Pool, Tennis Court(s)
Roof Type Asphalt
Building
Story 2
Sewer Public Sewer
Water Public
New Construction false
Schools
Elementary Schools Westfield Community School
Middle Schools Westfield Community School
High Schools H D Jacobs High School
School District 300 , 300, 300
Others
HOA Fee Include Insurance, Clubhouse, Pool, Exterior Maintenance, Lawn Care, Snow Removal
Ownership Condo
Special Listing Condition None
Pets Description Cats OK, Dogs OK
Read Less
Want to know what your home might be worth? Contact us for a FREE valuation!

Our team is ready to help you sell your home for the highest possible price ASAP

© 2024 Listings courtesy of MRED as distributed by MLS GRID. All Rights Reserved.
Bought with Rachel Szczepaniak • Suburban Life Realty, Ltd

GET MORE INFORMATION





