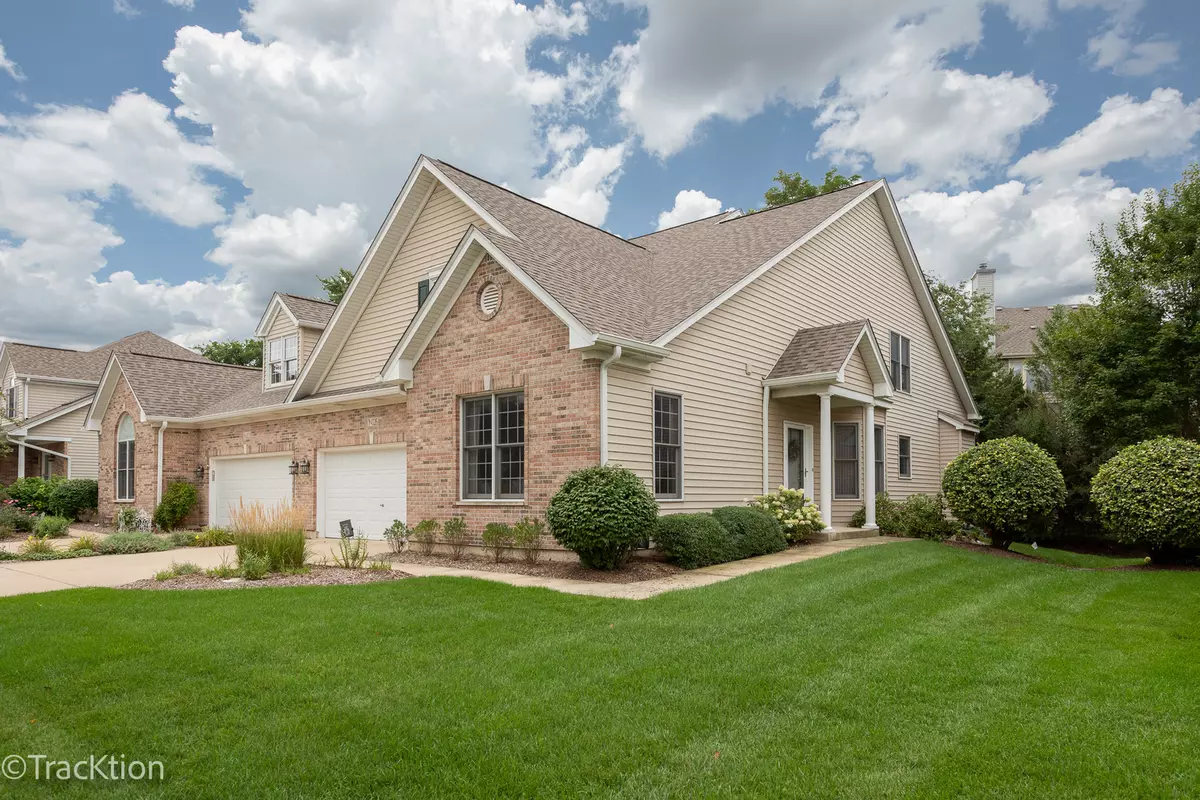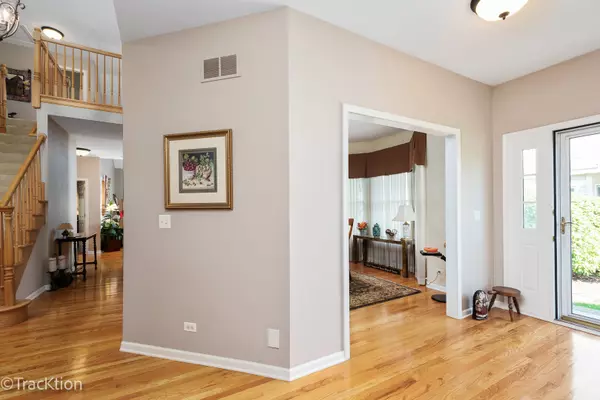$450,000
$450,000
For more information regarding the value of a property, please contact us for a free consultation.
1N026 MISSION CT Winfield, IL 60190
4 Beds
2.5 Baths
2,566 SqFt
Key Details
Sold Price $450,000
Property Type Single Family Home
Sub Type 1/2 Duplex
Listing Status Sold
Purchase Type For Sale
Square Footage 2,566 sqft
Price per Sqft $175
Subdivision Mission Court
MLS Listing ID 11617859
Sold Date 10/07/22
Bedrooms 4
Full Baths 2
Half Baths 1
HOA Fees $381/mo
Rental Info Yes
Year Built 2002
Annual Tax Amount $9,668
Tax Year 2021
Lot Dimensions 50 X 113.50
Property Description
Look no further! Fabulous Duplex End Unit with sought after first floor spacious Master Bedroom Suite w/two Walk-in Closets and recently remodeled Bathroom. This gorgeous bathroom has granite counters, double sinks and a handicapped access large walk-in shower. First floor laundry off bathroom and hallway. Hardwood floor in entry way, powder room, dining room, kitchen & living room. lst floor includes two hall closets, a lovely powder room, 2nd bedroom (or den), Dinning Room w/bay window & Great Room. Great Room includes Living Room & Kitchen. Charming Vaulted Living room w/gas burning attractive fireplace & Transom Window over sliding glass door to deck. Kitchen includes Custom Cabinetry, a large island breakfast bar, double oven, newer refrigerator & dishwasher. 2nd floor has a large loft, third bedroom & full hall bath. Full finished basement includes a 4th bedroom (currently used as an office), large Recreation room, a Craft Room and double doors to a hugs cemented crawl space. Roof new in 2019. THIS FEELS LIKE A SINGLE FAMILY HOME WITHOUT THE OUTSIDE MAINTENANCE!! Must see to appreciate!!
Location
State IL
County Du Page
Area Winfield
Rooms
Basement Partial
Interior
Interior Features Vaulted/Cathedral Ceilings, Hardwood Floors, First Floor Bedroom, First Floor Laundry, First Floor Full Bath
Heating Natural Gas, Forced Air
Cooling Central Air
Fireplaces Number 1
Fireplaces Type Attached Fireplace Doors/Screen, Gas Log, Gas Starter, Heatilator
Equipment Humidifier, Central Vacuum, TV-Cable, Ceiling Fan(s), Sump Pump
Fireplace Y
Appliance Range, Microwave, Dishwasher, Refrigerator, Washer, Dryer, Disposal
Laundry Gas Dryer Hookup, In Unit
Exterior
Exterior Feature Deck, Storms/Screens, End Unit
Parking Features Attached
Garage Spaces 2.0
Amenities Available Ceiling Fan, Central Vacuum
Roof Type Asphalt
Building
Lot Description Landscaped, Sidewalks, Streetlights
Story 2
Sewer Public Sewer
Water Lake Michigan
New Construction false
Schools
Elementary Schools Pleasant Hill Elementary School
Middle Schools Monroe Middle School
High Schools Wheaton North High School
School District 200 , 200, 200
Others
HOA Fee Include Exterior Maintenance, Lawn Care, Snow Removal
Ownership Fee Simple w/ HO Assn.
Special Listing Condition None
Pets Allowed Cats OK, Dogs OK, Number Limit
Read Less
Want to know what your home might be worth? Contact us for a FREE valuation!

Our team is ready to help you sell your home for the highest possible price ASAP

© 2025 Listings courtesy of MRED as distributed by MLS GRID. All Rights Reserved.
Bought with Jessica DeVries • Southwestern Real Estate, Inc.
GET MORE INFORMATION





