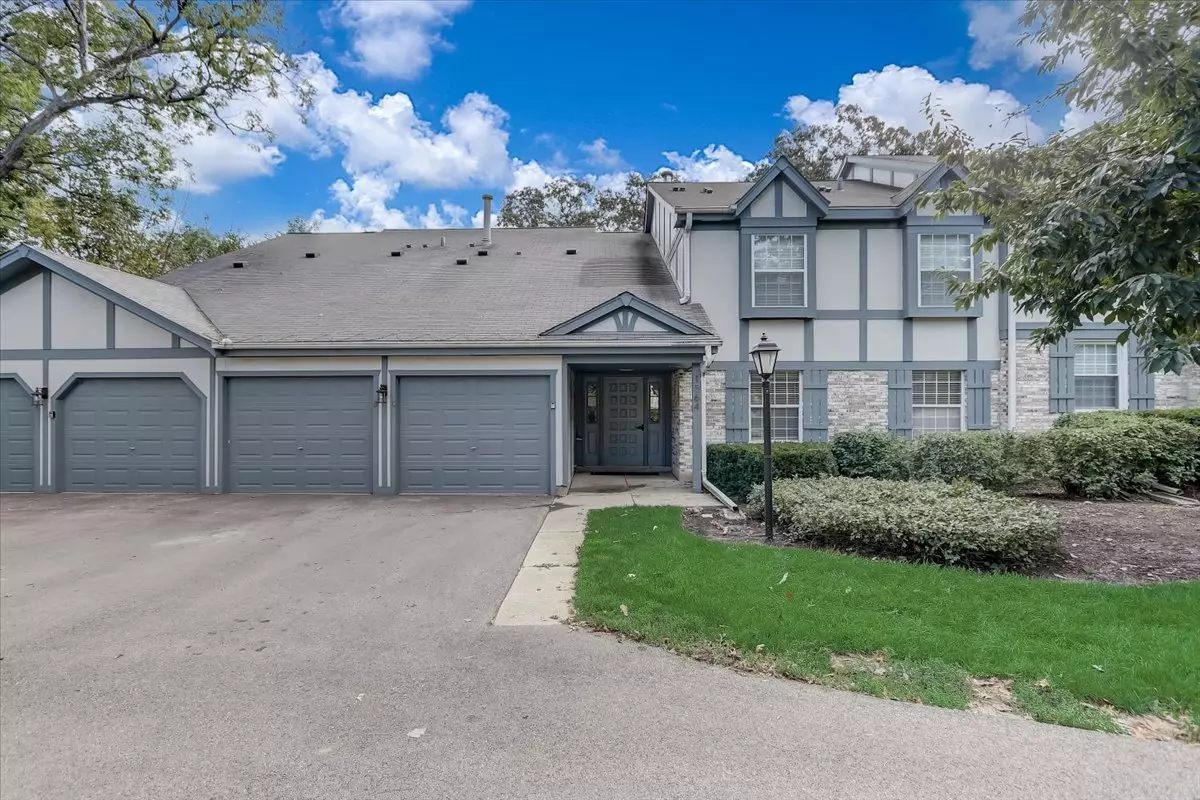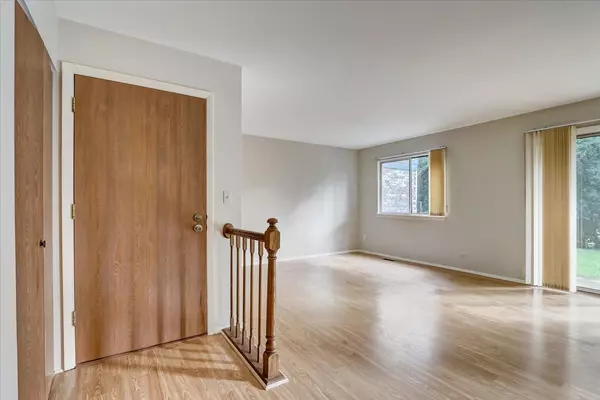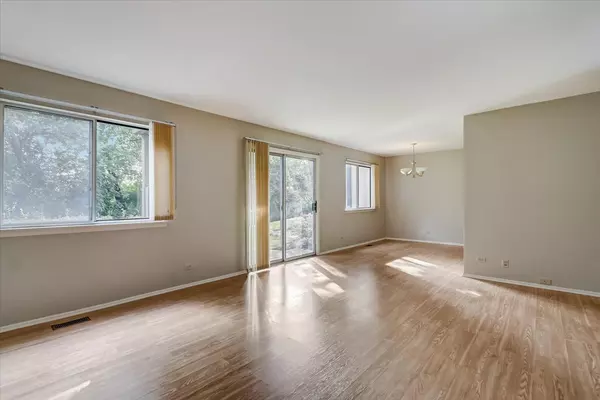$200,000
$199,900
0.1%For more information regarding the value of a property, please contact us for a free consultation.
1564 Sandhurst CT #D Wheaton, IL 60189
2 Beds
1 Bath
965 SqFt
Key Details
Sold Price $200,000
Property Type Condo
Sub Type Condo
Listing Status Sold
Purchase Type For Sale
Square Footage 965 sqft
Price per Sqft $207
Subdivision Woodside
MLS Listing ID 11636220
Sold Date 10/21/22
Bedrooms 2
Full Baths 1
HOA Fees $271/mo
Rental Info Yes
Year Built 1986
Annual Tax Amount $2,678
Tax Year 2021
Lot Dimensions COMMON
Property Description
Highly desired and rarely available first floor ranch unit with direct access to the lobby from the attached garage, no need to go out in the elements and no stairs! This unit is located in the back of the neighborhood on a peaceful cul-de-sac. The Living and Dining Rooms have easy care laminate wood flooring and sliding glass doors lead to your lush outdoor space and private patio. The kitchen features a large pantry, eat-in space, and a new garbage disposal. The bathroom has been updated with a tub/shower system and new faucet. The Primary Bedroom features a large walk-in closet. The convenient in unit Laundry room provides additional storage space. Ample parking for you and your guests: one car private garage, additional space in the driveway and 2 guest parking spaces directly across for this building! Picturesque residential neighborhood convenient Target, Kohl's, Danada shopping and restaurants, train, and highly rated Wheaton schools! This one won't last! A preferred lender offers a reduced interest rate for this listing.
Location
State IL
County Du Page
Area Wheaton
Rooms
Basement None
Interior
Interior Features Wood Laminate Floors, First Floor Bedroom, First Floor Laundry, First Floor Full Bath, Storage, Walk-In Closet(s)
Heating Natural Gas, Forced Air
Cooling Central Air
Fireplace N
Appliance Range, Dishwasher, Refrigerator, Washer, Dryer, Disposal, Range Hood
Laundry Gas Dryer Hookup, In Unit, Laundry Closet
Exterior
Exterior Feature Patio, Cable Access
Parking Features Attached
Garage Spaces 1.0
Building
Story 2
Sewer Public Sewer
Water Lake Michigan
New Construction false
Schools
Elementary Schools Madison Elementary School
Middle Schools Edison Middle School
High Schools Wheaton Warrenville South H S
School District 200 , 200, 200
Others
HOA Fee Include Exterior Maintenance, Lawn Care, Snow Removal
Ownership Condo
Special Listing Condition None
Pets Allowed Cats OK, Dogs OK, Number Limit
Read Less
Want to know what your home might be worth? Contact us for a FREE valuation!

Our team is ready to help you sell your home for the highest possible price ASAP

© 2025 Listings courtesy of MRED as distributed by MLS GRID. All Rights Reserved.
Bought with Pat Murray • Berkshire Hathaway HomeServices Chicago
GET MORE INFORMATION





