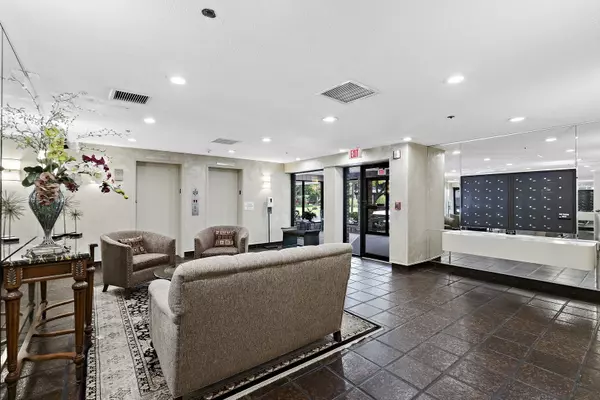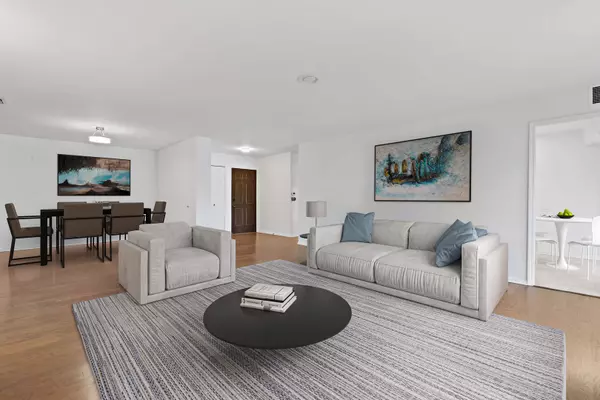$314,500
$342,000
8.0%For more information regarding the value of a property, please contact us for a free consultation.
3900 Mission Hills RD #107 Northbrook, IL 60062
2 Beds
2 Baths
1,806 SqFt
Key Details
Sold Price $314,500
Property Type Condo
Sub Type Condo
Listing Status Sold
Purchase Type For Sale
Square Footage 1,806 sqft
Price per Sqft $174
Subdivision Mission Hills
MLS Listing ID 11481605
Sold Date 10/25/22
Bedrooms 2
Full Baths 2
HOA Fees $567/mo
Rental Info No
Annual Tax Amount $4,951
Tax Year 2020
Lot Dimensions COMMON
Property Description
Beautiful bright views from every window of this popular B Model, featuring enormous living room w/fireplace, dining room as well as a den / media room. The bright modern eat-in kitchen features matching stainless steal appliances, white subway tile backsplash and a modern sink and faucet. Next to the in-kitchen eating space you will find a large pantry as well as sliding doors to private balcony. Two large bedrooms. The first has large floor to ceiling double closets. The primary bedroom ensuite is your own oasis. It features a large walk-in closet with places for everything, a updated modern bathroom with double sinks, plenty of storage as well as a stunning white tiled modern shower with barn-door silver hardware. You have your own in-unit true laundry room...no closet with clothes on the floor. Just downstairs in your building is the clean bright indoor parking garage. The building offers a complimentary cart making that trip to the store a breeze. The 3900 Building is one of the most recent ones built at Mission Hills and located in one of the nicest locations. This quiet unit faces in on the nature park - no parking lot views at all. Speaking of parking, when you do have guests, they will find an abundant amount of complimentary close-by parking. Enjoy the good life at Mission Hills - 24/7 gated community with outstanding staff, walking paths, multiple pools & so much more.... Easy to show - Go & Show
Location
State IL
County Cook
Area Northbrook
Rooms
Basement None
Interior
Interior Features Wood Laminate Floors, First Floor Bedroom, First Floor Laundry, Laundry Hook-Up in Unit, Storage, Built-in Features, Walk-In Closet(s), Dining Combo, Granite Counters, Lobby, Some Storm Doors
Heating Natural Gas, Forced Air
Cooling Central Air
Fireplaces Number 1
Fireplaces Type Gas Starter
Equipment CO Detectors, Ceiling Fan(s)
Fireplace Y
Appliance Range, Microwave, Dishwasher, High End Refrigerator, Freezer, Washer, Dryer, Disposal, Stainless Steel Appliance(s), Electric Oven
Laundry In Unit
Exterior
Exterior Feature Balcony, Storms/Screens
Parking Features Attached
Garage Spaces 1.0
Amenities Available Elevator(s), Storage, On Site Manager/Engineer, Sundeck, Pool, Security Door Lock(s), Tennis Court(s), Ceiling Fan, Covered Porch, Elevator(s), School Bus, Security
Building
Lot Description Landscaped, Park Adjacent, Mature Trees, Outdoor Lighting, Views, Sidewalks, Streetlights
Story 5
Sewer Public Sewer
Water Lake Michigan
New Construction false
Schools
Elementary Schools Henry Winkelman Elementary Schoo
Middle Schools Field School
High Schools Glenbrook North High School
School District 31 , 31, 225
Others
HOA Fee Include Heat, Water, Parking, Insurance, Security, TV/Cable, Pool, Exterior Maintenance, Lawn Care, Scavenger, Snow Removal
Ownership Condo
Special Listing Condition None
Pets Allowed No
Read Less
Want to know what your home might be worth? Contact us for a FREE valuation!

Our team is ready to help you sell your home for the highest possible price ASAP

© 2024 Listings courtesy of MRED as distributed by MLS GRID. All Rights Reserved.
Bought with John Lim • Baird & Warner

GET MORE INFORMATION





