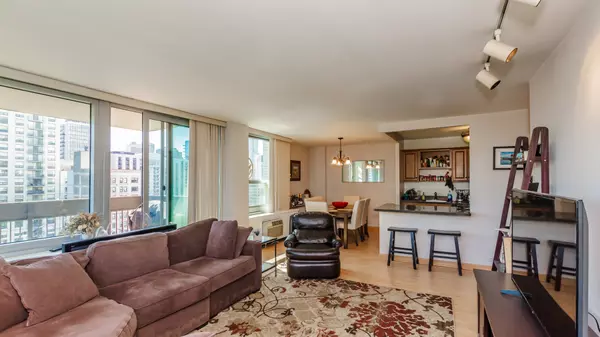$217,000
$225,000
3.6%For more information regarding the value of a property, please contact us for a free consultation.
1255 N Sandburg TER #1512 Chicago, IL 60610
1 Bed
1 Bath
Key Details
Sold Price $217,000
Property Type Condo
Sub Type Condo,High Rise (7+ Stories)
Listing Status Sold
Purchase Type For Sale
Subdivision Sandburg Village
MLS Listing ID 11662774
Sold Date 10/28/22
Bedrooms 1
Full Baths 1
HOA Fees $635/mo
Rental Info Yes
Year Built 1967
Annual Tax Amount $3,768
Tax Year 2020
Lot Dimensions COMMON
Property Description
Bright & spacious Sandburg Village northeast corner 1 bedroom with private East facing balcony! Open updated kitchen features custom cabinets with crown molding, breakfast bar, stainless steel range & refrigerator. Remodeled bathroom with marble tile floor. Wood laminate floors throughout living space, separate dining room, newer double pane windows, lots of closet space. Full amenity building/community features amazing recently renovated rooftop terrace, two outdoor pools, tennis courts, 24-hour door staff, laundry room, receiving room, storage locker & bike storage. FFC Gym on LaSalle is accessible via garage. Amazing Gold Coast/Old Town location is close to shopping, restaurants, night life, Jewel grocery store, Lincoln Park, North Ave. beach, #22 & #36 buses, and Division St. Red line stop. Assessments include water, heat, cable TV & internet. Garage parking available (leased, $150/month). Investor friendly building, FHA approved, cats and dogs allowed (35lb weight limit for dogs, 2 pets per unit).
Location
State IL
County Cook
Area Chi - Near North Side
Rooms
Basement None
Interior
Interior Features Elevator, Storage, Built-in Features, Walk-In Closet(s), Doorman, Drapes/Blinds, Lobby
Heating Radiant, Indv Controls
Cooling Window/Wall Units - 2
Equipment CO Detectors
Fireplace N
Appliance Range, Microwave, Dishwasher, Refrigerator, Electric Cooktop, Electric Oven
Laundry Common Area, Sink
Exterior
Exterior Feature Balcony, Roof Deck, In Ground Pool, Storms/Screens, Outdoor Grill, End Unit, Door Monitored By TV, Cable Access
Parking Features Attached
Garage Spaces 1.0
Amenities Available Bike Room/Bike Trails, Door Person, Coin Laundry, Elevator(s), Storage, On Site Manager/Engineer, Park, Party Room, Sundeck, Pool, Receiving Room, Service Elevator(s), Tennis Court(s), Laundry, Elevator(s), In Ground Pool, Patio, Picnic Area, Security, Security Lighting
Building
Lot Description Common Grounds, Landscaped, Mature Trees, Outdoor Lighting, Partial Fencing, Views, Sidewalks, Streetlights
Story 29
Sewer Public Sewer
Water Lake Michigan, Public
New Construction false
Schools
Elementary Schools Ogden Elementary
Middle Schools Ogden Elementary
High Schools Lincoln Park High School
School District 299 , 299, 299
Others
HOA Fee Include Heat, Water, Insurance, Doorman, TV/Cable, Exterior Maintenance, Lawn Care, Scavenger, Snow Removal, Internet
Ownership Condo
Special Listing Condition None
Pets Allowed Cats OK, Dogs OK, Number Limit, Size Limit
Read Less
Want to know what your home might be worth? Contact us for a FREE valuation!

Our team is ready to help you sell your home for the highest possible price ASAP

© 2024 Listings courtesy of MRED as distributed by MLS GRID. All Rights Reserved.
Bought with Melanie Everett • Melanie Everett & Company

GET MORE INFORMATION





