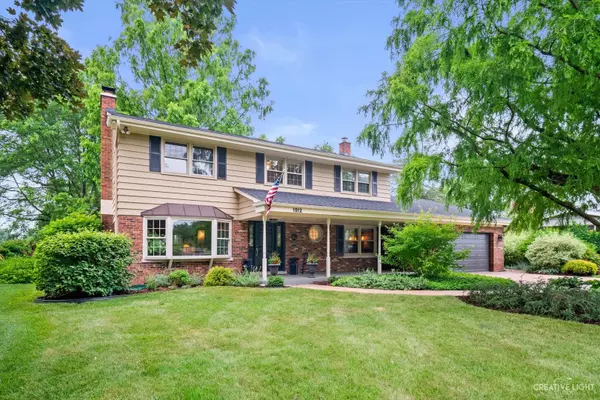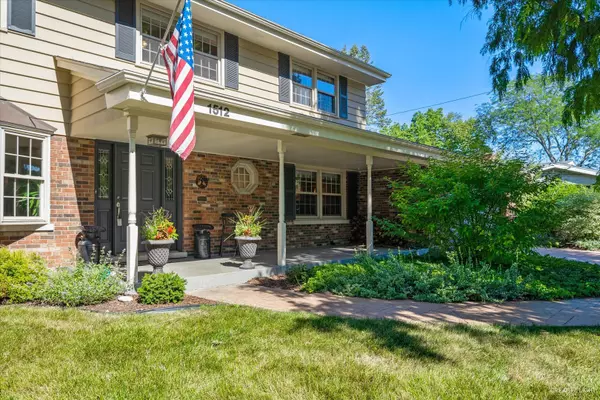$630,000
$649,900
3.1%For more information regarding the value of a property, please contact us for a free consultation.
1512 Gamon RD Wheaton, IL 60189
4 Beds
2.5 Baths
2,595 SqFt
Key Details
Sold Price $630,000
Property Type Single Family Home
Sub Type Detached Single
Listing Status Sold
Purchase Type For Sale
Square Footage 2,595 sqft
Price per Sqft $242
Subdivision Fairway Estates
MLS Listing ID 11405421
Sold Date 11/10/22
Style Traditional
Bedrooms 4
Full Baths 2
Half Baths 1
Year Built 1964
Annual Tax Amount $10,905
Tax Year 2021
Lot Size 0.560 Acres
Lot Dimensions 24618
Property Description
FANTASTIC SOUTH WHEATON LOCATION in the Farnham/Fairway Estates neighborhood. SPECTACULAR 0.56 ACRE-LOT with mature trees and perennials backs to picturesque farmland and estate homes on Farnham Lane. SELLER is OFFERING a $3000 CREDIT to the buyer to BUY THE RATE DOWN or toward closing costs with an accepted offer and the home appraising. Over 3500 square feet of finished living space. Renovated kitchen with vaulted ceiling, beautiful cabinets, granite counters with center island opens to family room and large stamped concrete patio. Deep and wide covered front porch makes a delightful place to rest in the shade, watch a rainstorm, and visit with friends. Large bay window with window seat provides a sunny perch to read, nap or enjoy a crackling fire in the fireplace. Hardwood floors in LR, FR, Kitchen and bedrooms. Primary bedroom opens to large renovated bathroom. Freshly painted in light neutrals to accent solid wood doors and baseboards throughout the home. Brand new carpet upstairs. Finished basement with flexible rec. room, built in shelving, storage closets and a wonderfully practical work room. Heated 2-car garage has epoxy coated floor. Stamped concrete patio. Concrete driveway. Ultra-convenient location smack dab between downtown Wheaton and Danada with easy access to Metra/Union Pacific train station and I-88, schools, shopping, dining, and Rice Lake Pool/Rec Center. Walk or bike through the neighborhood to Kelly and Seven Gables Parks. 30-miles west of Chicago. Approximately 10-minute drive to Northwestern Medicine's Central DuPage Hospital. Schools: Whittier Elementary, Edison Middle, Wheaton Warrenville South HS.
Location
State IL
County Du Page
Area Wheaton
Rooms
Basement Full
Interior
Interior Features Vaulted/Cathedral Ceilings, Hardwood Floors, First Floor Laundry
Heating Natural Gas, Forced Air
Cooling Central Air
Fireplaces Number 1
Fireplaces Type Wood Burning
Equipment Humidifier, CO Detectors, Ceiling Fan(s), Sump Pump, Sprinkler-Lawn, Backup Sump Pump;
Fireplace Y
Appliance Range, Microwave, Dishwasher, Refrigerator, Washer, Dryer, Disposal
Exterior
Exterior Feature Patio, Porch, Stamped Concrete Patio, Storms/Screens
Parking Features Attached
Garage Spaces 2.0
Community Features Park, Curbs, Street Lights, Street Paved
Roof Type Asphalt
Building
Lot Description Mature Trees, Outdoor Lighting, Partial Fencing, Views
Sewer Public Sewer
Water Public
New Construction false
Schools
Elementary Schools Whittier Elementary School
Middle Schools Edison Middle School
High Schools Wheaton Warrenville South H S
School District 200 , 200, 200
Others
HOA Fee Include None
Ownership Fee Simple
Special Listing Condition None
Read Less
Want to know what your home might be worth? Contact us for a FREE valuation!

Our team is ready to help you sell your home for the highest possible price ASAP

© 2024 Listings courtesy of MRED as distributed by MLS GRID. All Rights Reserved.
Bought with Lance Kammes • RE/MAX Suburban

GET MORE INFORMATION





