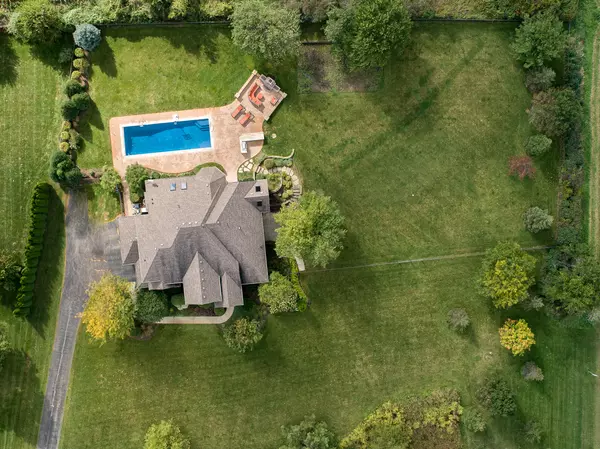$580,000
$574,900
0.9%For more information regarding the value of a property, please contact us for a free consultation.
3825 Redwood CT Spring Grove, IL 60081
5 Beds
4.5 Baths
4,500 SqFt
Key Details
Sold Price $580,000
Property Type Single Family Home
Sub Type Detached Single
Listing Status Sold
Purchase Type For Sale
Square Footage 4,500 sqft
Price per Sqft $128
Subdivision Forest Ridge
MLS Listing ID 11641029
Sold Date 11/15/22
Bedrooms 5
Full Baths 4
Half Baths 1
HOA Fees $26/ann
Year Built 2008
Annual Tax Amount $17,366
Tax Year 2021
Lot Size 2.275 Acres
Property Description
DESIRABLE CUSTOM-BUILT TWO STORY IN FOREST RIDGE ESTATES OF SPRING GROVE! This is the one everyone has been waiting for. The house with all the extras! Located on a cul-de-sac, situated on 2.3 acres- this sprawling 4500 square ft beauty features 5 bedrooms, all equipped with walk in closets! 4.5 baths, master bath has the most enormous walk-in shower, double sinks, make up station and separate water closet. The first floor is endless; Living room, family room, kitchen with breakfast nook, formal dining room with dry bar, sitting area adjacent to the kitchen, office/den, mudroom and screened in porch! Double staircase leading upstairs from either the heightened foyer entrance or from the kitchen. Soaring ceilings, and an abundance of windows with alluring views. Fully finished walk out basement with extra windows and tons of light, 9 ft ceilings, a 5th bedroom & full bath. If this one-of-a kind house wasn't enough it comes with an inground heated pool with an automatic cover, an outdoor kitchen and outdoor fireplace. Exterior is beautifully landscaped with loads of perennials and pavers. Top that off with an irrigation system. The main portion of the lot where the house sits is fully fenced. Spring Grove is close to restaurants, shopping, state parks and WI/IL border. Forest Ridge Estates is highly sought after and was strategically designed around natural woodland and wetlands to afford the opportunity to enjoy the sun-dappled walking trails, as well as enjoy the wooded privacy and bountiful wildlife Award winning, highly rated schools. 55 mins from O'Hare and Milwaukee Airports, 10 minutes from the Metra, a few minutes from the Chain O'Lakes. & a short drive to beautiful Lake Geneva. Come and view this beautiful home now, it won't last long!
Location
State IL
County Mc Henry
Area Spring Grove
Rooms
Basement Full
Interior
Interior Features Vaulted/Cathedral Ceilings, Bar-Dry, Hardwood Floors, Second Floor Laundry, Walk-In Closet(s), Ceiling - 10 Foot, Granite Counters
Heating Natural Gas
Cooling Central Air, Zoned
Fireplaces Number 1
Fireplace Y
Appliance Double Oven, Microwave, Dishwasher, Refrigerator, Washer, Dryer, Disposal, Stainless Steel Appliance(s), Cooktop, Built-In Oven, Water Softener
Laundry Sink
Exterior
Exterior Feature Porch Screened, Stamped Concrete Patio, Brick Paver Patio, In Ground Pool, Storms/Screens
Garage Attached
Garage Spaces 3.0
Community Features Park, Stable(s), Street Lights, Street Paved
Waterfront false
Roof Type Asphalt
Building
Lot Description Cul-De-Sac
Sewer Septic-Private
Water Private Well
New Construction false
Schools
Elementary Schools Richmond Grade School
Middle Schools Nippersink Middle School
High Schools Richmond-Burton Community High S
School District 2 , 2, 157
Others
HOA Fee Include None
Ownership Fee Simple
Special Listing Condition List Broker Must Accompany
Read Less
Want to know what your home might be worth? Contact us for a FREE valuation!

Our team is ready to help you sell your home for the highest possible price ASAP

© 2024 Listings courtesy of MRED as distributed by MLS GRID. All Rights Reserved.
Bought with John Spieske • Baird & Warner

GET MORE INFORMATION





