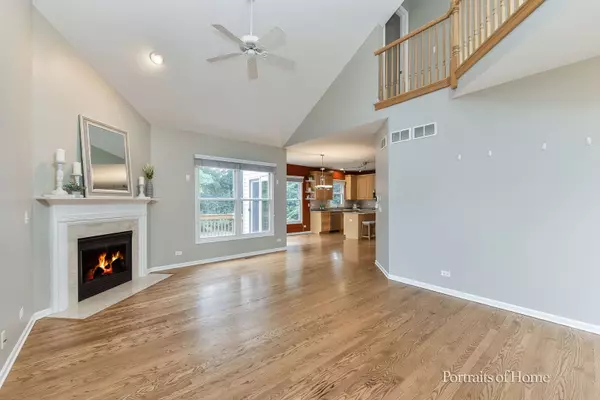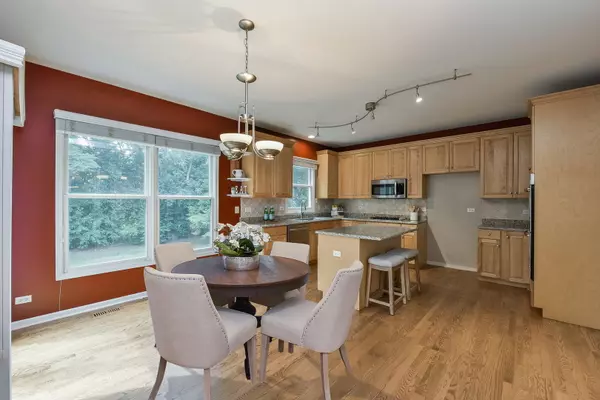$385,000
$415,000
7.2%For more information regarding the value of a property, please contact us for a free consultation.
1N008 MISSION CT Winfield, IL 60190
3 Beds
2.5 Baths
1,827 SqFt
Key Details
Sold Price $385,000
Property Type Single Family Home
Sub Type 1/2 Duplex
Listing Status Sold
Purchase Type For Sale
Square Footage 1,827 sqft
Price per Sqft $210
Subdivision Mission Court
MLS Listing ID 11489926
Sold Date 11/15/22
Bedrooms 3
Full Baths 2
Half Baths 1
HOA Fees $292/mo
Rental Info Yes
Year Built 2002
Annual Tax Amount $6,631
Tax Year 2021
Lot Dimensions 50X113
Property Description
This is the one you have been waiting for in the popular Mission Court Townhomes! These brick front duplex homes are all end units and meticulously cared for on a dead-end street. Updates include: roof, gutter and added insulation 2019, furnace 2021, hot water heater 2017, sump pump 2022 and disposal 2020. This unit has one of the largest private lots with a cedar deck. It has a newer home look and feel with 9' ceilings, open volume floorplan, white trim & doors and hardwood floors. Step inside and be impressed by the soaring two-story ceilings in the foyer and great room, the turned staircase, modern gas fireplace and large half bath. Cooking will be a joy in the large kitchen with endless 42" birch cabinets, granite countertops, tile backsplash, island, closet pantry and stainless steel appliances including a double oven, cooktop, microwave and dishwasher. The laundry room is off the kitchen with washer and dryer included. Moving upstairs you will find three bedrooms with plantation shutters. The primary bedroom has a tray ceiling, huge walk-in closet and en suite private bath with granite double bowl sink vanity, corner whirlpool tub and separate shower. More benefits include the full carpeted basement, central vacuum system and a gas hookup for the grill. Highly rated District 200 Wheaton Schools! Walk to Pleasant Hill Elementary and Wheaton North High School just minutes away.
Location
State IL
County Du Page
Area Winfield
Rooms
Basement Full, English
Interior
Interior Features Vaulted/Cathedral Ceilings, Skylight(s), Hardwood Floors, First Floor Laundry, Walk-In Closet(s), Open Floorplan, Granite Counters
Heating Natural Gas, Forced Air
Cooling Central Air
Fireplaces Number 1
Fireplaces Type Gas Log, Heatilator
Equipment Humidifier, Central Vacuum, CO Detectors, Ceiling Fan(s), Sump Pump
Fireplace Y
Appliance Double Oven, Microwave, Dishwasher, Washer, Dryer, Disposal, Stainless Steel Appliance(s), Cooktop
Laundry In Unit
Exterior
Exterior Feature Deck, Storms/Screens, End Unit
Parking Features Attached
Garage Spaces 2.0
Amenities Available Privacy Fence
Roof Type Asphalt
Building
Lot Description Fenced Yard, Landscaped, Mature Trees, Sidewalks
Story 2
Sewer Public Sewer
Water Lake Michigan, Public
New Construction false
Schools
Elementary Schools Pleasant Hill Elementary School
Middle Schools Monroe Middle School
High Schools Wheaton North High School
School District 200 , 200, 200
Others
HOA Fee Include Insurance, Exterior Maintenance, Lawn Care, Snow Removal
Ownership Fee Simple w/ HO Assn.
Special Listing Condition None
Pets Allowed Cats OK, Dogs OK, Number Limit
Read Less
Want to know what your home might be worth? Contact us for a FREE valuation!

Our team is ready to help you sell your home for the highest possible price ASAP

© 2024 Listings courtesy of MRED as distributed by MLS GRID. All Rights Reserved.
Bought with Cydney McCabe • Coldwell Banker Realty

GET MORE INFORMATION





