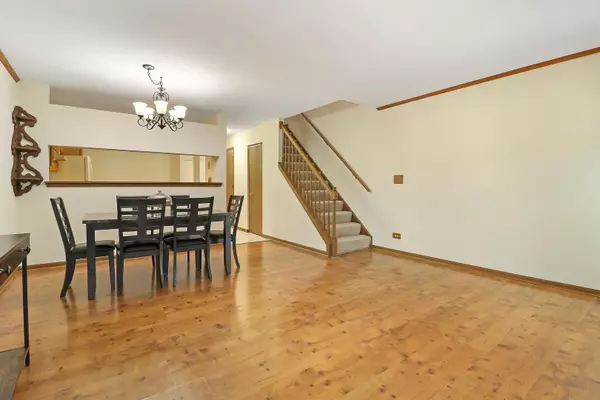$200,000
$220,000
9.1%For more information regarding the value of a property, please contact us for a free consultation.
1092 Camden CT Glendale Heights, IL 60139
2 Beds
1.5 Baths
1,125 SqFt
Key Details
Sold Price $200,000
Property Type Townhouse
Sub Type Townhouse-2 Story
Listing Status Sold
Purchase Type For Sale
Square Footage 1,125 sqft
Price per Sqft $177
Subdivision Wildwood Glen
MLS Listing ID 11686998
Sold Date 01/30/23
Bedrooms 2
Full Baths 1
Half Baths 1
HOA Fees $354/mo
Rental Info Yes
Year Built 1994
Annual Tax Amount $4,336
Tax Year 2021
Lot Dimensions COMMON
Property Description
Rarely available 2-story townhome in Wildwood Glen with new siding and many other substantial updates. 2 bedrooms, 1.5 baths and a 1-car garage. You will love this desirable cul-de-sac location with a private patio and tranquil views - especially come summer time. When the seller purchased this unit in 2019 it had been freshly painted throughout, had brand new carpeting and a new dishwasher and stove. The stove has barely been used. Since then the seller installed new Gilkey Windows and patio door, new Bryant furnace and a/c, new Aprilaire humidifier, new water tank, new light fixture in dining area and new vertical blinds in the living room. Included with the sale is a new 77" Sony Bravia XR OLED Smart TV (2021). This is an estate sale that will be sold as-is however, it is truly move-in ready.
Location
State IL
County Du Page
Area Glendale Heights
Rooms
Basement None
Interior
Interior Features Skylight(s), Wood Laminate Floors, First Floor Laundry
Heating Natural Gas, Forced Air
Cooling Central Air
Fireplaces Number 1
Fireplaces Type Gas Log
Equipment Humidifier, Ceiling Fan(s)
Fireplace Y
Appliance Range, Microwave, Dishwasher, Refrigerator, Washer, Dryer
Exterior
Exterior Feature Patio
Parking Features Attached
Garage Spaces 1.0
Roof Type Asphalt
Building
Lot Description Common Grounds
Story 2
Sewer Public Sewer
Water Public
New Construction false
Schools
Elementary Schools Churchill Elementary School
Middle Schools Hadley Junior High School
High Schools Glenbard West High School
School District 41 , 41, 87
Others
HOA Fee Include Insurance, Lawn Care
Ownership Condo
Special Listing Condition None
Pets Description Cats OK, Dogs OK
Read Less
Want to know what your home might be worth? Contact us for a FREE valuation!

Our team is ready to help you sell your home for the highest possible price ASAP

© 2024 Listings courtesy of MRED as distributed by MLS GRID. All Rights Reserved.
Bought with Soledad Hernandez-Bucio • Kale Realty

GET MORE INFORMATION





