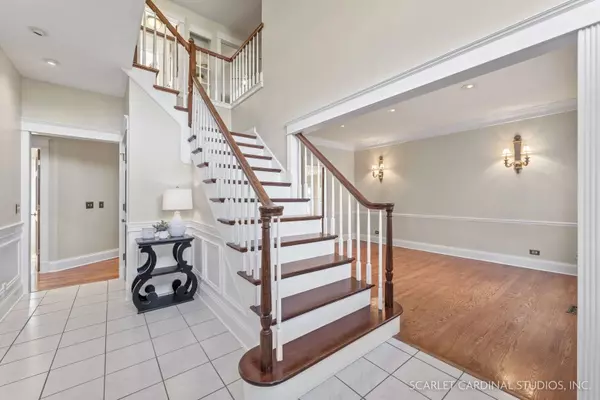$637,500
$650,000
1.9%For more information regarding the value of a property, please contact us for a free consultation.
1772 Challenger CT Wheaton, IL 60189
4 Beds
2.5 Baths
3,514 SqFt
Key Details
Sold Price $637,500
Property Type Single Family Home
Sub Type Detached Single
Listing Status Sold
Purchase Type For Sale
Square Footage 3,514 sqft
Price per Sqft $181
Subdivision Danada West
MLS Listing ID 11675411
Sold Date 01/31/23
Bedrooms 4
Full Baths 2
Half Baths 1
Year Built 1989
Annual Tax Amount $13,867
Tax Year 2021
Lot Size 0.284 Acres
Lot Dimensions 94X125X100X129
Property Description
This beauty commands attention in Danada West! 9' Ceilings on main level! Stately Keim-built, brick & cedar, 3500+ sq ft home in popular neighborhood. Natural light floods the dramatic and classic 2-story foyer with wainscoting and partially open staircase. A front living area offers many options to a creative home plan and a formal dining room easily fits an extended table for upcoming holiday gatherings. The spacious kitchen and eating area is truly the heart of everything in this home, boasting plenty of cherry cabinets with pull out shelves, a clever pantry space, a granite topped island and bay window. Slide into an attached family room that everyone dreams about...generously-sized with vaulted ceilings, four skylights & on-trend wood beams. The focal point is indeed the floor to ceiling stone wall with a cozy, gas-start wood-burning fireplace and there is another wall full of windows and doors that provide access to the fenced-in backyard. This serene outdoor space becomes your paradise - relax out back on the fun stone patio and enjoy the mature trees and professional landscaping. A tucked away office space on the main level with custom built-ins provides a private work-from-home space. Upstairs, make the master your oasis with an impressive double-door entry, vaulted ceiling, and his/her walk-in closets leading to a spacious bath. Three additional bedrooms round out the sleeping arrangements, with one that is extra extra large - making it perfect as a shared room able to accommodate multiple beds, or could be utilized as a bonus room/game room/golf simulator room. The 2.5-car garage offers sturdy shelving and the basement is a blank slate, ready for your personal design/floorplan. This home checks so many of the boxes including: soaring ceilings, gorgeous white crown molding and trim work, recessed lighting, skylights, hardwood flooring throughout, tons of closets, ceiling fans & more. Furnace and AC replaced (2019), Exterior Painted (2020), Interior Main Level+ Painted (Oct 2022). Huge bonus - it's a block away from popular 66-acre Seven Gables Park (with playground, playing fields, tennis courts, basketball courts, and walking trail). Minutes to I-88, 355, Morton Arboretum, Herrick Lake, Danada Farms, Prairie Path, Arrowhead Golf, Wheaton Park District Rec Center/ Pool/Waterpark, shopping and restaurants. 2-ish miles to Metra train and downtown Wheaton. Only 6 miles to downtown Naperville. Award-winning schools, park district & library!
Location
State IL
County Du Page
Area Wheaton
Rooms
Basement Partial
Interior
Interior Features Vaulted/Cathedral Ceilings, Skylight(s), Bar-Wet, Hardwood Floors, First Floor Laundry, Walk-In Closet(s), Ceiling - 9 Foot
Heating Natural Gas
Cooling Central Air
Fireplaces Number 1
Fireplaces Type Wood Burning, Gas Starter
Equipment Humidifier, Central Vacuum, Security System, CO Detectors, Ceiling Fan(s), Sump Pump, Water Heater-Gas
Fireplace Y
Appliance Double Oven, Microwave, Dishwasher, Refrigerator, Washer, Dryer, Disposal, Gas Cooktop
Laundry Sink
Exterior
Exterior Feature Brick Paver Patio, Storms/Screens
Parking Features Attached
Garage Spaces 2.5
Community Features Park, Tennis Court(s), Lake, Curbs, Sidewalks, Street Lights, Street Paved
Roof Type Shake
Building
Lot Description Fenced Yard
Sewer Public Sewer
Water Lake Michigan
New Construction false
Schools
Elementary Schools Madison Elementary School
Middle Schools Edison Middle School
High Schools Wheaton Warrenville South H S
School District 200 , 200, 200
Others
HOA Fee Include None
Ownership Fee Simple
Special Listing Condition None
Read Less
Want to know what your home might be worth? Contact us for a FREE valuation!

Our team is ready to help you sell your home for the highest possible price ASAP

© 2024 Listings courtesy of MRED as distributed by MLS GRID. All Rights Reserved.
Bought with Michael Thornton • Compass

GET MORE INFORMATION





