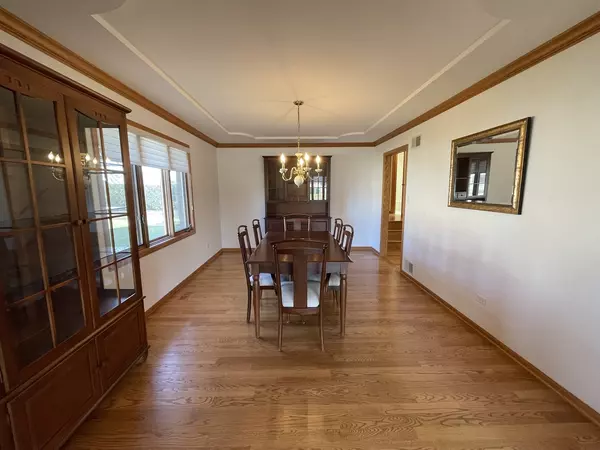$465,000
$465,000
For more information regarding the value of a property, please contact us for a free consultation.
18009 VOSS DR Orland Park, IL 60467
3 Beds
2.5 Baths
2,478 SqFt
Key Details
Sold Price $465,000
Property Type Single Family Home
Sub Type Detached Single
Listing Status Sold
Purchase Type For Sale
Square Footage 2,478 sqft
Price per Sqft $187
Subdivision Eagle Ridge Ii
MLS Listing ID 11695689
Sold Date 03/08/23
Style Step Ranch
Bedrooms 3
Full Baths 2
Half Baths 1
Year Built 1992
Annual Tax Amount $8,404
Tax Year 2021
Lot Size 0.286 Acres
Lot Dimensions 95 X 125 X 75 X 139
Property Description
SPARKLING CLEAN AND OVERSIZED ONE-OWNER BUILDERS HOME. GLEAMING OAK FROORING IN 6 ROOMS. LIVING ROOM FEATURES A BOW WINDOW AND THE DINING ROOM HAS A SCULPTED CEILING WITH CROWN MOLDINGS. LARGE COUNTRY KITCHEN WITH ISLAND/BREAKFAST BAR(SKYLIGHT ABOVE) PLUS A SPACIOUS TABLE SPACE AREA. ALL APPLIANCES REPLACED WITH STAINLESS STEEL. DUAL OVENS(ONE OF WHICH IS CONVECTION). PANTRY CLOSET AS WELL. COMFORTABLE FAMILY ROOM WITH TRAY CEILING, FIREPLACE, CEILING FAN. SLIDING GLASS DOOR TO THE GENEROUS SIZED PATIO ALL OVERLOOKING THE LUSH BACKYARD. MAIN BEDROOM HAS A TRAY CEILING, WALK-IN CLOSET PLUS AN ADDITIONAL CLOSET, SPACIOUS BATH WITH WHIRLPOOL TUB AND SEPARATE SHOWER. BEDROOM 2 ALSO HAS A WALK-IN CLOSET. NICELY FINISHED BASEMENT...BRIGHT AND CHEERY, WITH AN EXERCISE AREA, LAUNDRY ROOM AND LOTS OF STORAGE IN THE CONCRETE CRAWL SPACE. ROOF WAS A TEAR-OFF ABOUT 10 YEARS AGO. HI-EFF FURNACE IS 6 YEARS. THERMOPANE CASEMENT WINDOWS THROUGHOUT. 2 1/2 CAR GARAGE IS LARGER THAN AVERAGE. ONE YEAR HWA WARRANTY. EXCELLENT SCHOOLS AND NEIGHBORHOOD...COME SEE FOR YOURSELF!
Location
State IL
County Cook
Area Orland Park
Rooms
Basement Partial
Interior
Interior Features Skylight(s), Hardwood Floors, First Floor Bedroom, First Floor Full Bath, Walk-In Closet(s), Granite Counters
Heating Natural Gas, Forced Air
Cooling Central Air
Fireplaces Number 1
Fireplaces Type Wood Burning, Attached Fireplace Doors/Screen, Gas Log, Masonry
Equipment Humidifier, Central Vacuum, TV-Cable, CO Detectors, Ceiling Fan(s), Sump Pump, Water Heater-Gas
Fireplace Y
Appliance Double Oven, Microwave, Dishwasher, Refrigerator, Washer, Dryer, Disposal, Stainless Steel Appliance(s), Gas Cooktop, Electric Oven, Wall Oven
Laundry Laundry Chute, Sink
Exterior
Exterior Feature Patio
Parking Features Attached
Garage Spaces 2.5
Community Features Park, Curbs, Sidewalks, Street Lights, Street Paved
Roof Type Asphalt
Building
Lot Description Landscaped
Sewer Public Sewer, Sewer-Storm
Water Lake Michigan
New Construction false
Schools
Elementary Schools Meadow Ridge School
Middle Schools Century Junior High School
High Schools Carl Sandburg High School
School District 135 , 135, 230
Others
HOA Fee Include None
Ownership Fee Simple
Special Listing Condition Home Warranty
Read Less
Want to know what your home might be worth? Contact us for a FREE valuation!

Our team is ready to help you sell your home for the highest possible price ASAP

© 2024 Listings courtesy of MRED as distributed by MLS GRID. All Rights Reserved.
Bought with Joy Bruno • HomeSmart Realty Group

GET MORE INFORMATION





