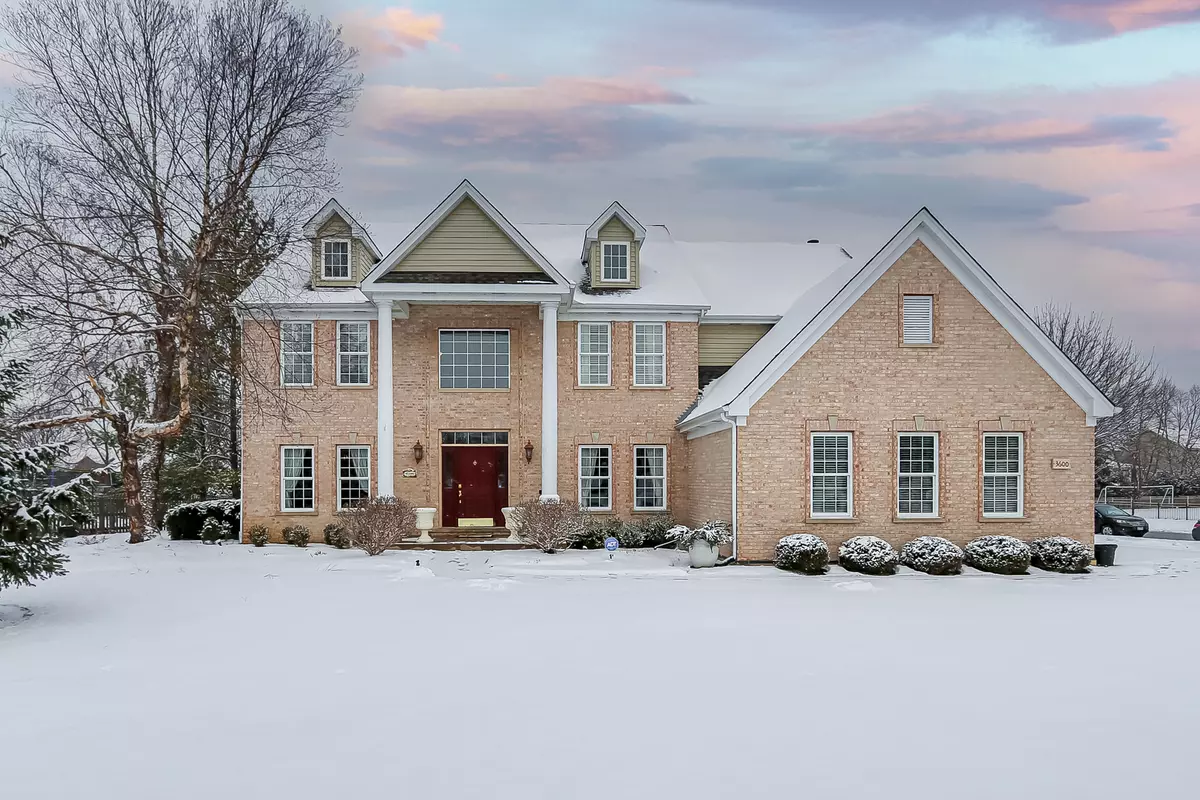$560,000
$575,000
2.6%For more information regarding the value of a property, please contact us for a free consultation.
3600 WINTERGREEN TER Algonquin, IL 60102
5 Beds
3.5 Baths
3,440 SqFt
Key Details
Sold Price $560,000
Property Type Single Family Home
Sub Type Detached Single
Listing Status Sold
Purchase Type For Sale
Square Footage 3,440 sqft
Price per Sqft $162
Subdivision Coves
MLS Listing ID 11708342
Sold Date 03/10/23
Bedrooms 5
Full Baths 3
Half Baths 1
HOA Fees $8/ann
Year Built 1999
Annual Tax Amount $11,553
Tax Year 2021
Lot Size 0.455 Acres
Lot Dimensions 74 X 74 X 148 X 107 X 162
Property Description
Impeccable both inside and out this stately park-like setting 3400+ sq ft home is filled with lots of character and detail ~ Dramatic two story entry brings in lots of natural light ~ Main floor has gleaming hardwood floors installed in 2019 ~ Separate formal dining and living room with crown molding ~ A chef lover's dream kitchen with lots of white cabinets including glass front ones / huge center island / newer SS appliances / granite countertops. Breakfast area has updated fixtures and sliders leading to the patio ~ Two story family room w/Palladium window /fireplace with marble surround ~ Sunroom is great for reading/relaxing ~ Main floor laundry room with extra cabinets ~ Plantation shutters thru-out ~ Dual staircase with new carpet(2019) leads you to the second floor ~ Master suite with tray ceiling/dual walk-in closets/ private deluxe master bathroom ~ Generous sized secondary bedrooms with J&J bath ~ Professionally finished basement with rec room / fireplace / wet bar / 5th bedroom/lots and lots of storage and is great for entertaining ~ Lushly landscaped yard is the sellers pride and joy filled with lots of perennials / flowers / shrubs / walkways. Furnace & AC (2013) Roof and siding(2014) Washer and dryer (2021) Refrigerator(2020) Dishwasher(2022) ~ Lots of living space in this beautiful home ~ Huntley Schools
Location
State IL
County Mc Henry
Area Algonquin
Rooms
Basement Full
Interior
Interior Features Vaulted/Cathedral Ceilings, Bar-Wet, Hardwood Floors, First Floor Laundry
Heating Natural Gas, Forced Air
Cooling Central Air
Fireplaces Number 2
Fireplaces Type Gas Log, Gas Starter
Equipment Humidifier, Water-Softener Owned, TV-Cable, CO Detectors, Ceiling Fan(s), Sump Pump
Fireplace Y
Appliance Range, Microwave, Dishwasher, Refrigerator, Washer, Dryer, Disposal, Stainless Steel Appliance(s)
Laundry Sink
Exterior
Exterior Feature Patio
Parking Features Attached
Garage Spaces 3.0
Community Features Park, Street Paved
Roof Type Asphalt
Building
Lot Description Landscaped
Sewer Public Sewer
Water Public
New Construction false
Schools
Elementary Schools Conley Elementary School
Middle Schools Heineman Middle School
High Schools Huntley High School
School District 158 , 158, 158
Others
HOA Fee Include Other
Ownership Fee Simple
Special Listing Condition None
Read Less
Want to know what your home might be worth? Contact us for a FREE valuation!

Our team is ready to help you sell your home for the highest possible price ASAP

© 2024 Listings courtesy of MRED as distributed by MLS GRID. All Rights Reserved.
Bought with Krzysztof Pelczar • Coldwell Banker Realty

GET MORE INFORMATION

