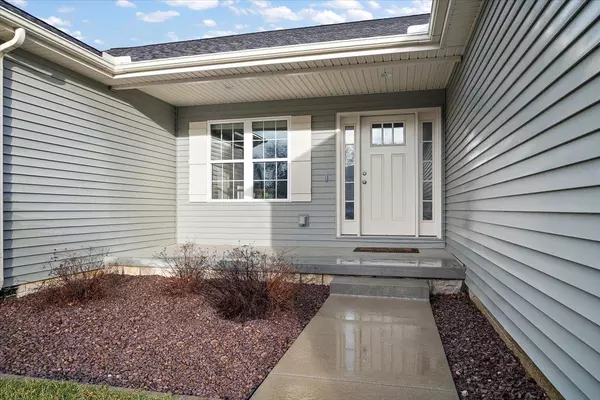$339,000
$339,000
For more information regarding the value of a property, please contact us for a free consultation.
2510 Monica LN Bloomington, IL 61705
4 Beds
3 Baths
3,420 SqFt
Key Details
Sold Price $339,000
Property Type Single Family Home
Sub Type Detached Single
Listing Status Sold
Purchase Type For Sale
Square Footage 3,420 sqft
Price per Sqft $99
Subdivision Fox Lake
MLS Listing ID 11725177
Sold Date 04/27/23
Style Ranch
Bedrooms 4
Full Baths 3
HOA Fees $10/ann
Year Built 2014
Annual Tax Amount $5,718
Tax Year 2021
Lot Size 7,405 Sqft
Lot Dimensions 65 X 115
Property Description
Built in 2014 yet feels like you just walked-in the door of a new construction home....where the basement is finished and has a wet-bar! This wide open basement was designed with functionality in mind. It is open with still creating separate areas so you can be having drinks at the bar, while some are cozy on the couch and others are running around, without being secluded from each other. Yes, there is an exercise room, plenty of storage and a guest bedroom with a full bathroom. On the main level, the vaulted living room is open to the kitchen with a large island and hardwood floors throughout. Bedrooms are that of the popular split floor plan design with a spacious primary bedroom on one side and two other bedrooms with a full bath on the other side. Hvac ducts were cleaned in 2022 - this is a well-cared for home!
Location
State IL
County Mc Lean
Area Bloomington
Rooms
Basement Full
Interior
Interior Features Bar-Wet, First Floor Bedroom, First Floor Laundry, First Floor Full Bath, Walk-In Closet(s)
Heating Natural Gas, Forced Air
Cooling Central Air
Fireplaces Number 1
Fireplaces Type Gas Log
Equipment Sump Pump, Backup Sump Pump;, Radon Mitigation System
Fireplace Y
Appliance Range, Microwave, Dishwasher, Refrigerator, Stainless Steel Appliance(s)
Laundry Gas Dryer Hookup, Electric Dryer Hookup
Exterior
Exterior Feature Patio
Parking Features Attached
Garage Spaces 2.0
Community Features Lake, Curbs, Sidewalks, Street Paved
Roof Type Asphalt
Building
Sewer Public Sewer
Water Public
New Construction false
Schools
Elementary Schools Pepper Ridge Elementary
Middle Schools Evans Jr High
High Schools Normal Community West High Schoo
School District 5 , 5, 5
Others
HOA Fee Include Other
Ownership Fee Simple w/ HO Assn.
Special Listing Condition None
Read Less
Want to know what your home might be worth? Contact us for a FREE valuation!

Our team is ready to help you sell your home for the highest possible price ASAP

© 2024 Listings courtesy of MRED as distributed by MLS GRID. All Rights Reserved.
Bought with Dan Slagell • RE/MAX Choice

GET MORE INFORMATION





