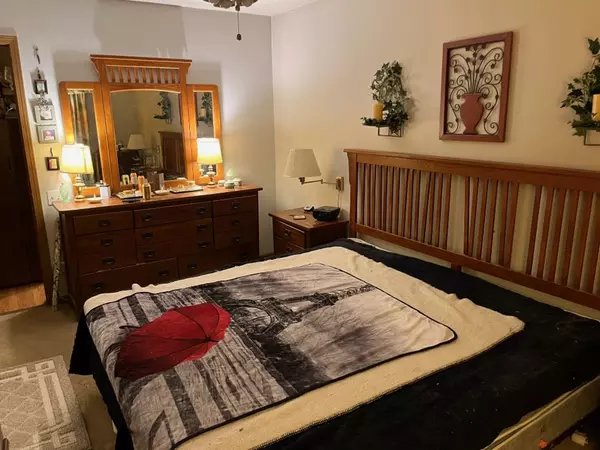$200,000
$179,900
11.2%For more information regarding the value of a property, please contact us for a free consultation.
1907 Ozark Pkwy Algonquin, IL 60102
2 Beds
1.5 Baths
979 SqFt
Key Details
Sold Price $200,000
Property Type Townhouse
Sub Type Townhouse-2 Story
Listing Status Sold
Purchase Type For Sale
Square Footage 979 sqft
Price per Sqft $204
Subdivision Copper Oaks
MLS Listing ID 11751546
Sold Date 04/28/23
Bedrooms 2
Full Baths 1
Half Baths 1
HOA Fees $231/mo
Rental Info No
Year Built 1988
Annual Tax Amount $2,749
Tax Year 2021
Lot Dimensions 3150
Property Description
MULTIPLE OFFERS RECEIVED, HIGHEST & BEST CALLED FOR BY 6:PM APRIL 6th. This home is surprisingly spacious offering a 1st-floor bedroom, full bath, Loft that could be a 2nd bedroom with a 1/2 bath, and a partially finished basement with a 3rd bedroom. Living Room with vaulted ceiling, skylights, stunning gas start fireplace & SGD To good size deck and professionally landscaped yard. The kitchen offers plenty of counters, a pantry, a New Refrigerator, Stove, & Washer/Dryer. Other new items are Furnace, A/C, & H20 (2021). There is also a brand new front door and storm door. Prime Location, minutes to I90, shopping, restaurants & downtown Algonquin. Why continue to rent when you can own a place of your own?
Location
State IL
County Mc Henry
Area Algonquin
Rooms
Basement Full
Interior
Interior Features Vaulted/Cathedral Ceilings, Wood Laminate Floors, First Floor Bedroom, First Floor Laundry, First Floor Full Bath, Open Floorplan, Pantry
Heating Natural Gas, Forced Air
Cooling Central Air
Fireplaces Number 1
Fireplaces Type Wood Burning, Gas Starter
Equipment Ceiling Fan(s)
Fireplace Y
Appliance Range, Microwave, Dishwasher, Refrigerator, Washer, Dryer, Disposal
Laundry Gas Dryer Hookup, In Unit
Exterior
Parking Features Attached
Garage Spaces 1.0
Roof Type Asphalt
Building
Lot Description Landscaped
Story 2
Sewer Public Sewer
Water Public
New Construction false
Schools
Elementary Schools Algonquin Lakes Elementary Schoo
Middle Schools Algonquin Middle School
High Schools Dundee-Crown High School
School District 300 , 300, 300
Others
HOA Fee Include Insurance, Exterior Maintenance, Lawn Care
Ownership Fee Simple w/ HO Assn.
Special Listing Condition None
Pets Allowed Cats OK, Dogs OK, Number Limit
Read Less
Want to know what your home might be worth? Contact us for a FREE valuation!

Our team is ready to help you sell your home for the highest possible price ASAP

© 2024 Listings courtesy of MRED as distributed by MLS GRID. All Rights Reserved.
Bought with Luciana Lorusso • @properties Christie's International Real Estate

GET MORE INFORMATION



