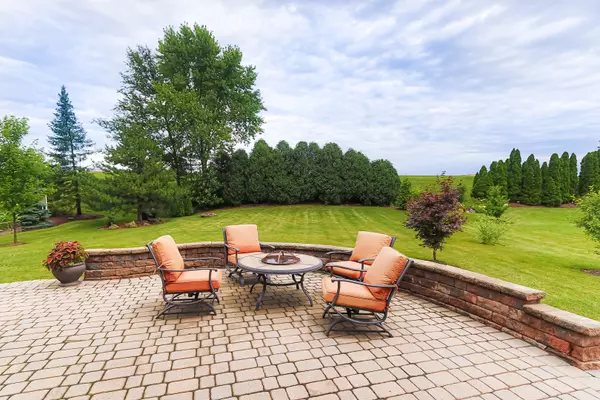$565,000
$550,000
2.7%For more information regarding the value of a property, please contact us for a free consultation.
711 Woods Creek LN Algonquin, IL 60102
4 Beds
3 Baths
3,441 SqFt
Key Details
Sold Price $565,000
Property Type Single Family Home
Sub Type Detached Single
Listing Status Sold
Purchase Type For Sale
Square Footage 3,441 sqft
Price per Sqft $164
Subdivision Reserves Of Woods Creek
MLS Listing ID 11614283
Sold Date 05/01/23
Bedrooms 4
Full Baths 2
Half Baths 2
Year Built 2002
Annual Tax Amount $11,726
Tax Year 2021
Lot Size 0.420 Acres
Lot Dimensions 68 X 200 X 116 X 191
Property Description
Come to be impressed both inside and out! Dramatic two story entry leads you into this 3400+ sq ft home with lots of quality features ~ Separate formal living and dining rooms with lots of crown molding ~ Gourmet kitchen with 42" white cabinets /breakfast bar island / granite countertops / SS appliances ~ Lots of natural light beams into the breakfast area ~ Two story family room with catwalk overlooking your floor to ceiling fireplace ~ Den ~ Laundry room with added cabinets ~ Elegant staircase leads to the second floor which includes a master suite with an unbelievable updated master bath including double sinks / stand alone tub / separate shower / HUGE walk-in closet ~ Generous sized secondary bedrooms with lots of closet space ~ Professional finished English basement adds another 1600 sq ft of living space (Total over 5000 sq ft of living) ~ Dual furnace and A/C (2020), Roof (2019) Oversized paver patio with half wall to enjoy your professionally lushly landscaped private backyard with no neighbors behind you ~ Property is in GREAT condition but will be sold "AS IS" ~ Sellers need a Mid May closing or sooner but need to rent back till mid June
Location
State IL
County Mc Henry
Area Algonquin
Rooms
Basement Full
Interior
Interior Features Vaulted/Cathedral Ceilings, Hardwood Floors, First Floor Laundry, Walk-In Closet(s)
Heating Natural Gas, Forced Air, Sep Heating Systems - 2+
Cooling Central Air
Fireplaces Number 1
Fireplaces Type Attached Fireplace Doors/Screen, Gas Starter
Equipment Humidifier, Water-Softener Owned, CO Detectors, Ceiling Fan(s), Sump Pump
Fireplace Y
Appliance Range, Microwave, Dishwasher, Refrigerator, Washer, Dryer, Disposal
Exterior
Exterior Feature Patio, Brick Paver Patio
Parking Features Attached
Garage Spaces 3.0
Community Features Park, Curbs, Sidewalks, Street Lights, Street Paved
Roof Type Asphalt
Building
Lot Description Landscaped
Sewer Public Sewer
Water Public
New Construction false
Schools
Elementary Schools Lincoln Prairie Elementary Schoo
Middle Schools Westfield Community School
High Schools H D Jacobs High School
School District 300 , 300, 300
Others
HOA Fee Include None
Ownership Fee Simple
Special Listing Condition None
Read Less
Want to know what your home might be worth? Contact us for a FREE valuation!

Our team is ready to help you sell your home for the highest possible price ASAP

© 2024 Listings courtesy of MRED as distributed by MLS GRID. All Rights Reserved.
Bought with Mariela Dimitrov • Precision Home Realty INC

GET MORE INFORMATION





