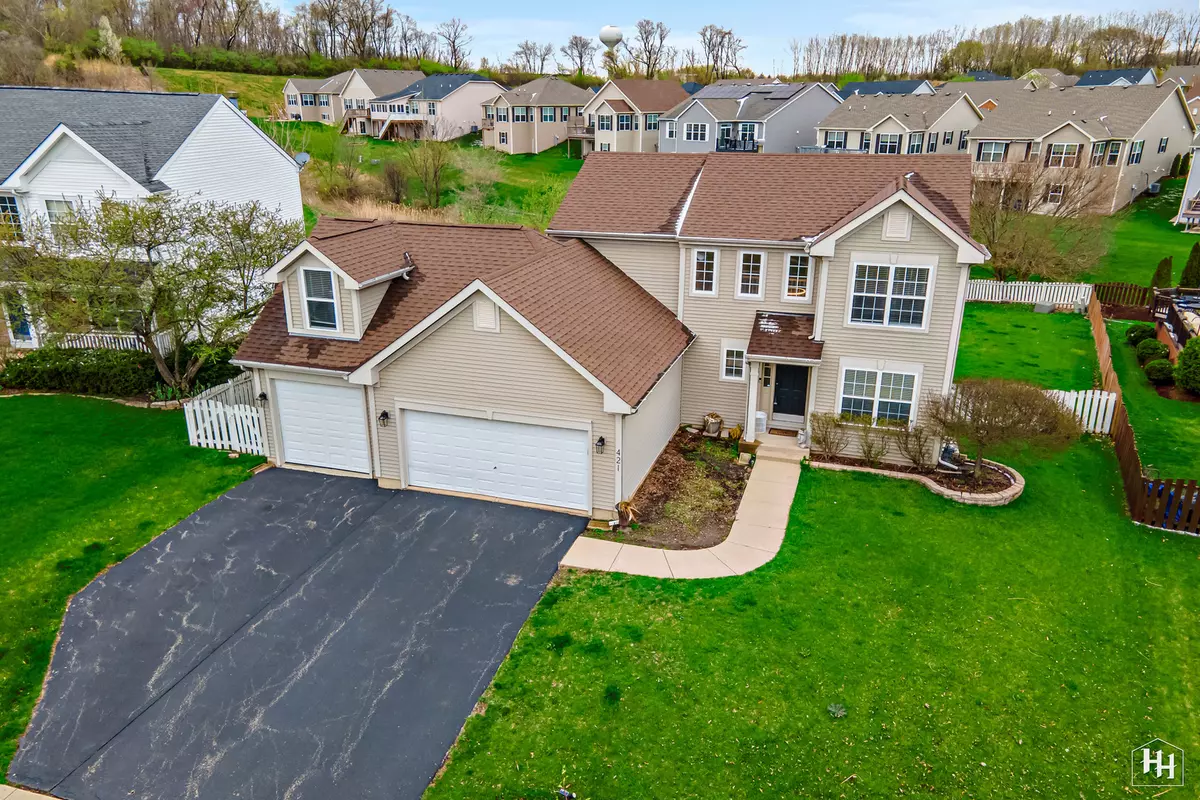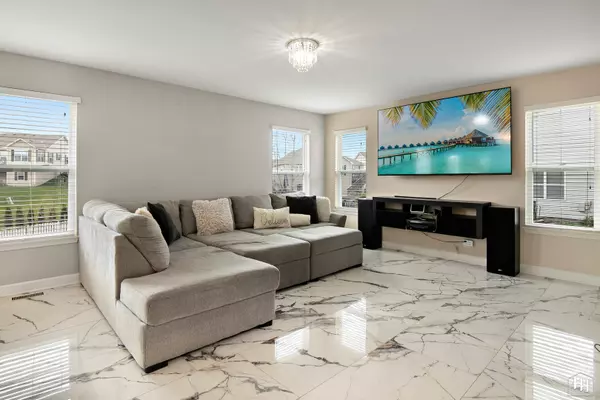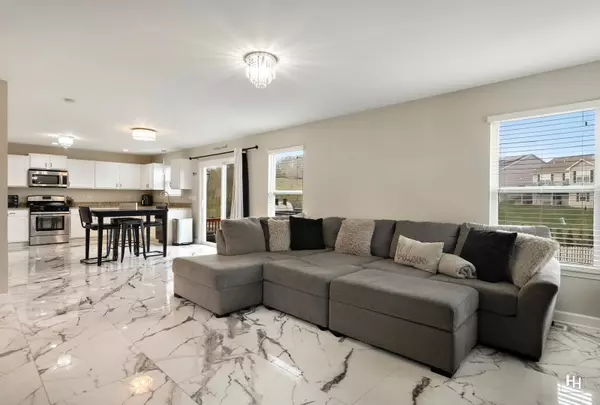$400,000
$395,000
1.3%For more information regarding the value of a property, please contact us for a free consultation.
421 Lake Plumleigh WAY Algonquin, IL 60102
3 Beds
3.5 Baths
1,656 SqFt
Key Details
Sold Price $400,000
Property Type Single Family Home
Sub Type Detached Single
Listing Status Sold
Purchase Type For Sale
Square Footage 1,656 sqft
Price per Sqft $241
Subdivision Algonquin Lakes
MLS Listing ID 11746240
Sold Date 05/22/23
Bedrooms 3
Full Baths 3
Half Baths 1
Year Built 2001
Annual Tax Amount $8,219
Tax Year 2021
Lot Size 0.360 Acres
Lot Dimensions 15668
Property Description
DO NOT PASS UP this home in the highly desired Algonquin Lakes subdivision! This 3 car garage & HUGE backyard is a MUST SEE! Location is everything and here you find it! Enter through the front and be greeted with a open large foyer and gorgeous marble like flooring throughout the first level. This home has plenty of natural light throughout, it's so sunny and bright! Make your way into the family room/kitchen and be in aww of the crazy space! You need a BIG kitchen- you'll find it here! Go around the corner you'll find the half bath with laundry area! Make your way upstairs and you'll find hard wood in two of the three bedrooms. Primary bedroom has a full bath and two stylish separate bowl sinks. Also, in this bedroom you'll find a hidden room that located above the garage. This room can be a ginormous closet or workout room/play area/ or just storage if you'd like. Make your way downstairs to the fully finished with bathroom English style basement! DRENCHED with sunlight it does not feel like a basement! But wait there is more....for those outside entertainers that love to grill and barbeque this is YOUR BACKYARD! IT'S MASSIVE! Plenty of storage throughout. Make your appointment today this home will not last!
Location
State IL
County Kane
Area Algonquin
Rooms
Basement Full, English
Interior
Interior Features Vaulted/Cathedral Ceilings, Bar-Wet, Hardwood Floors, First Floor Laundry
Heating Natural Gas, Forced Air
Cooling Central Air
Fireplaces Number 1
Fireplaces Type Double Sided, Electric
Fireplace Y
Appliance Range, Microwave, Dishwasher, Refrigerator, Disposal
Exterior
Exterior Feature Deck
Parking Features Attached
Garage Spaces 3.0
Roof Type Asphalt
Building
Sewer Public Sewer
Water Public
New Construction false
Schools
Elementary Schools Algonquin Lake Elementary School
High Schools Dundee-Crown High School
School District 300 , 300, 300
Others
HOA Fee Include None
Ownership Fee Simple
Special Listing Condition None
Read Less
Want to know what your home might be worth? Contact us for a FREE valuation!

Our team is ready to help you sell your home for the highest possible price ASAP

© 2024 Listings courtesy of MRED as distributed by MLS GRID. All Rights Reserved.
Bought with Diane Coyle • Platinum Partners Realtors

GET MORE INFORMATION





