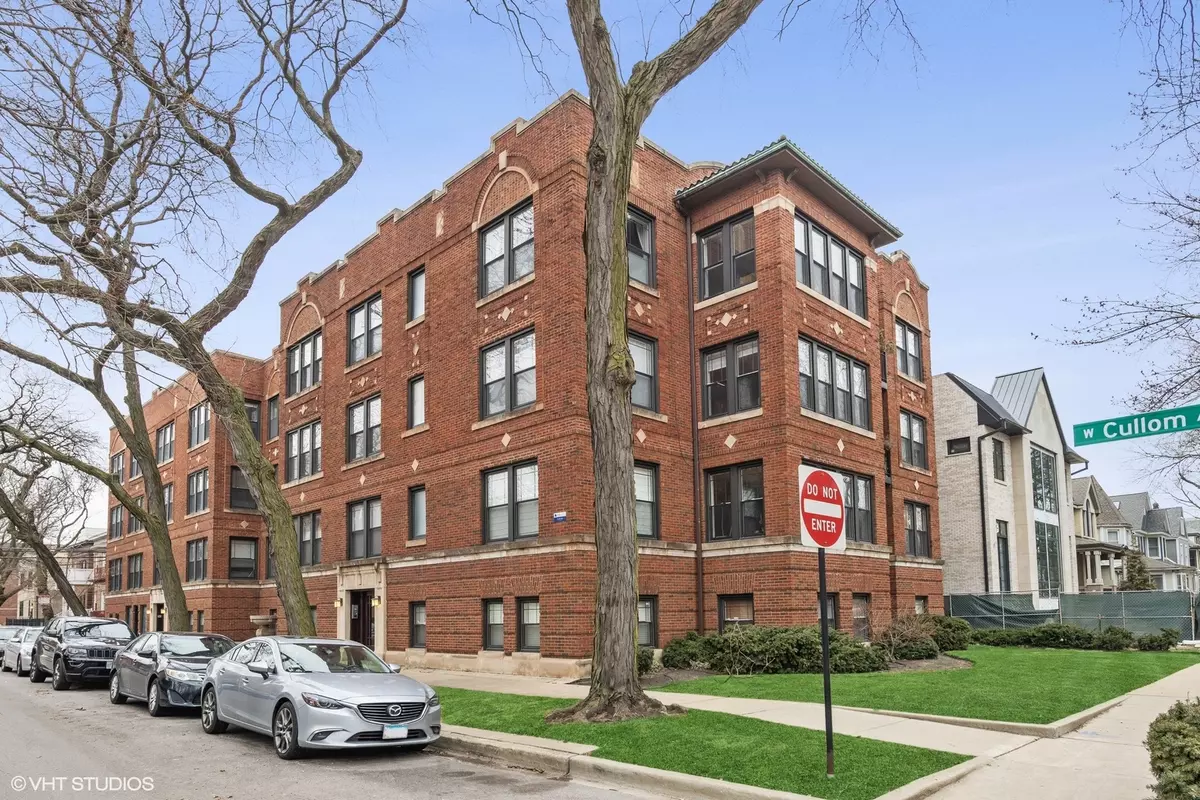$539,900
$539,900
For more information regarding the value of a property, please contact us for a free consultation.
1510 W CULLOM AVE #D1 Chicago, IL 60613
3 Beds
2 Baths
Key Details
Sold Price $539,900
Property Type Condo
Sub Type Condo,Vintage
Listing Status Sold
Purchase Type For Sale
Subdivision Graceland West
MLS Listing ID 11745186
Sold Date 05/22/23
Bedrooms 3
Full Baths 2
HOA Fees $458/mo
Annual Tax Amount $8,379
Tax Year 2021
Lot Dimensions COMMON
Property Description
Sensational high first floor combines best of both worlds: great vintage details and character with modern amenities like open floorplan and well done kitchen and baths. Fantastic open living dining space with nearly 30 feet of street frontage and large south facing windows for great light. Adjacent kitchen with large island and leather etched black granite counter. Generous bedrooms each with large closets all with Elfa organization, walk-in with primary suite. Primary bath with limestone and large shower. Second bath also limestone with deep tub, subway tile and glass enclosure. Large deck off hallway with easy kitchen access. Attached heated parking as well as large additional storage room included in price. Many terrific updates. Solid building with strong reserves and good management, was a complete gut conversion by quality developer in 2004. Great walking location to shows, restaurants and train and surrounded by the beauty of Graceland West with terrific tree lined streets and gorgeous homes.
Location
State IL
County Cook
Area Chi - Lake View
Rooms
Basement None
Interior
Interior Features Hardwood Floors, Laundry Hook-Up in Unit, Storage
Heating Natural Gas, Forced Air
Cooling Central Air
Fireplaces Number 1
Fireplaces Type Gas Log, Gas Starter
Equipment Humidifier, Security System, Ceiling Fan(s)
Fireplace Y
Appliance Range, Microwave, Dishwasher, Refrigerator, Washer, Dryer, Stainless Steel Appliance(s)
Laundry Gas Dryer Hookup, In Unit
Exterior
Exterior Feature Deck, Storms/Screens, End Unit
Parking Features Attached
Garage Spaces 1.0
Amenities Available Storage
Building
Story 3
Sewer Public Sewer
Water Lake Michigan
New Construction false
Schools
Elementary Schools Ravenswood Elementary School
Middle Schools Ravenswood Elementary School
High Schools Lake View High School
School District 299 , 299, 299
Others
HOA Fee Include Water, Parking, Insurance, Exterior Maintenance, Lawn Care, Scavenger, Snow Removal
Ownership Condo
Special Listing Condition List Broker Must Accompany
Pets Allowed Cats OK, Dogs OK
Read Less
Want to know what your home might be worth? Contact us for a FREE valuation!

Our team is ready to help you sell your home for the highest possible price ASAP

© 2024 Listings courtesy of MRED as distributed by MLS GRID. All Rights Reserved.
Bought with Gregory Desmond • @properties Christie's International Real Estate

GET MORE INFORMATION

