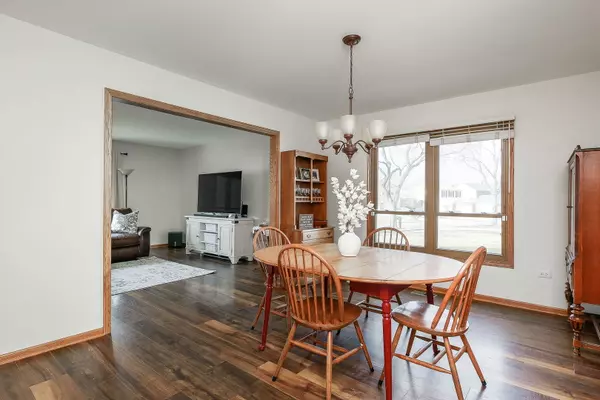$485,000
$490,000
1.0%For more information regarding the value of a property, please contact us for a free consultation.
2255 Appleby DR Wheaton, IL 60189
4 Beds
2.5 Baths
2,179 SqFt
Key Details
Sold Price $485,000
Property Type Single Family Home
Sub Type Detached Single
Listing Status Sold
Purchase Type For Sale
Square Footage 2,179 sqft
Price per Sqft $222
Subdivision Scottdale
MLS Listing ID 11734043
Sold Date 05/31/23
Style Tri-Level
Bedrooms 4
Full Baths 2
Half Baths 1
Year Built 1979
Annual Tax Amount $10,415
Tax Year 2021
Lot Dimensions 151 X 128 X 47 X 104
Property Description
There is an incredible amount of space offered in this popular Greenbriar model located in Scottdale subdivision. Featuring 4 bedrooms, 2 1/2 baths and a 2 car garage, a living room and family room on the first floor with an additional lower level family room. Beautiful wood laminate flooring was added throughout the home in 2019. The kitchen was updated in 2012 with custom oak cabinets and solid surface countertops, all stainless steel appliances (dishwasher new in 2022 and oven range 2022), tile backsplash and eating area with sliding glass to concrete patio (2014) and fully fenced in yard (2017). The family room is set up as the perfect place to sit in front of the fireplace with a good book. French doors welcome you into the master suite which has a large walk in closet and a private bathroom with a walk in shower. All 4 bedrooms have ceiling fans with lights (2017), completely remodeled half bath 2019, the siding was replaced in 2014, furnace 2015, windows 2009, landscaping drains installed 2018, humidifier 2022, washer and dryer 2022, water heater 2017, barn door in lower level family room 2017, hardwired smoke detectors 2017. Neutral throughout and all appliances stay. Awesome location in south Wheaton near parks/playgrounds, Danada Shopping, interstate access, Arboretum and Herrick Forest Preserve. Feeds into highly rated District 89 and Glenbard South High School.
Location
State IL
County Du Page
Area Wheaton
Rooms
Basement None
Interior
Interior Features Wood Laminate Floors
Heating Natural Gas, Forced Air
Cooling Central Air
Fireplaces Number 1
Fireplaces Type Gas Log
Equipment Ceiling Fan(s)
Fireplace Y
Appliance Range, Microwave, Dishwasher, Refrigerator, Washer, Dryer, Disposal, Stainless Steel Appliance(s)
Exterior
Exterior Feature Patio
Parking Features Attached
Garage Spaces 2.0
Community Features Park, Curbs, Sidewalks, Street Lights, Street Paved
Roof Type Asphalt
Building
Sewer Public Sewer
Water Public
New Construction false
Schools
Elementary Schools Arbor View Elementary School
Middle Schools Glen Crest Middle School
High Schools Glenbard South High School
School District 89 , 89, 87
Others
HOA Fee Include None
Ownership Fee Simple
Special Listing Condition None
Read Less
Want to know what your home might be worth? Contact us for a FREE valuation!

Our team is ready to help you sell your home for the highest possible price ASAP

© 2025 Listings courtesy of MRED as distributed by MLS GRID. All Rights Reserved.
Bought with Katie Foss • Baird & Warner
GET MORE INFORMATION





