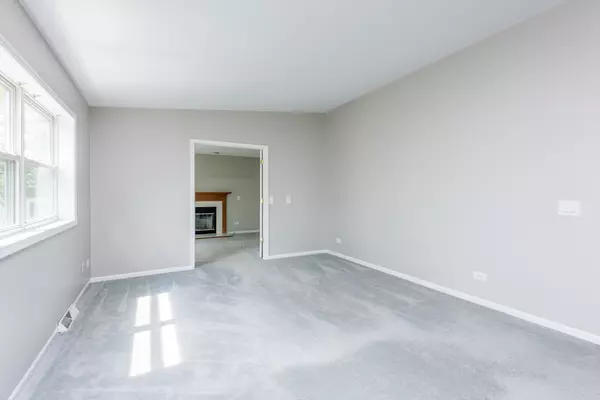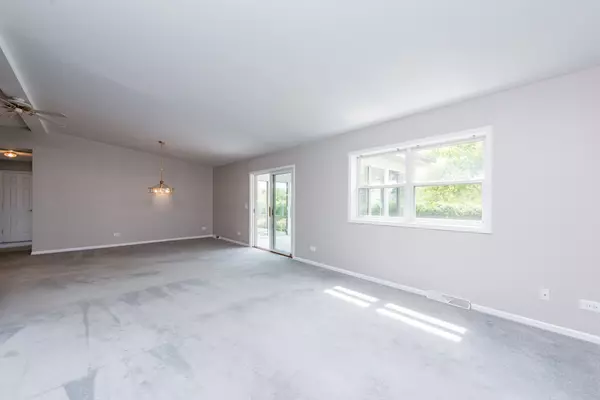$189,000
$198,000
4.5%For more information regarding the value of a property, please contact us for a free consultation.
1106 Pegasus CT Grayslake, IL 60030
2 Beds
2 Baths
1,800 SqFt
Key Details
Sold Price $189,000
Property Type Single Family Home
Sub Type Detached Single
Listing Status Sold
Purchase Type For Sale
Square Footage 1,800 sqft
Price per Sqft $105
Subdivision Saddlebrook Farms
MLS Listing ID 11796905
Sold Date 06/30/23
Style Ranch
Bedrooms 2
Full Baths 2
HOA Fees $992/mo
Year Built 1995
Annual Tax Amount $100
Tax Year 2021
Lot Dimensions COMMON GROUND
Property Description
This is one of the finest homes in Saddlebrook Farms. Premium location on private cul de sac. Enjoy you 4 Season Room with sliding doors from Living/ Dinning room. Very private back yard. Freshly landscaped. Expansive Living Room with French doors, bay window, all leading to you Family Room with gas start fireplace, great for cozy evenings. This home has over almost 1800 square feet. Freshly painted top to bottom. Kitchen is a beauty and loads of storage space for todays life style. All appliances stay. Spacious Master bedroom Suites with large walk in closet. Second bedroom offers large closet and bay window. Oversized garage with attic. Saddlebrook Farms a Premier 55 and over community offering an active lifestyle. Join the social clubs and resident events, including potlucks suppers, fitness classes and holiday celebrations. Nestled among weeping willows and flowers lining the streets. Our quaint lake lodge is prefect for parties and family gatherings, and can be rented for special occasions. Miles of walking trails and beautiful gardens. Great fishing. A beautiful life style awaits you in Saddlebrook Farms. Your monthly fee includes grass cutting, snow removal, trash and recycling, water, sewer, taxes and 24 on site management. Pets allowed.
Location
State IL
County Lake
Area Gages Lake / Grayslake / Hainesville / Third Lake / Wildwood
Rooms
Basement None
Interior
Interior Features Vaulted/Cathedral Ceilings, Skylight(s), First Floor Bedroom, First Floor Laundry, First Floor Full Bath
Heating Natural Gas, Forced Air
Cooling Central Air
Fireplaces Number 1
Fireplaces Type Gas Starter, Includes Accessories, Masonry
Equipment Ceiling Fan(s)
Fireplace Y
Appliance Range, Microwave, Dishwasher, Refrigerator, Washer, Dryer, Water Purifier Owned, Water Softener Owned, Gas Oven
Laundry Gas Dryer Hookup, In Unit, Sink
Exterior
Exterior Feature Porch
Garage Attached
Garage Spaces 2.0
Community Features Clubhouse
Waterfront false
Building
Lot Description Cul-De-Sac
Sewer Public Sewer
Water Community Well
New Construction false
Schools
Elementary Schools Fremont Elementary School
Middle Schools Fremont Middle School
High Schools Mundelein Cons High School
School District 79 , 79, 120
Others
HOA Fee Include Water, Insurance, Clubhouse, Exercise Facilities, Lawn Care, Scavenger, Snow Removal, Lake Rights
Ownership Leasehold
Special Listing Condition None
Read Less
Want to know what your home might be worth? Contact us for a FREE valuation!

Our team is ready to help you sell your home for the highest possible price ASAP

© 2024 Listings courtesy of MRED as distributed by MLS GRID. All Rights Reserved.
Bought with Ryan DeHeer • Baird & Warner

GET MORE INFORMATION





