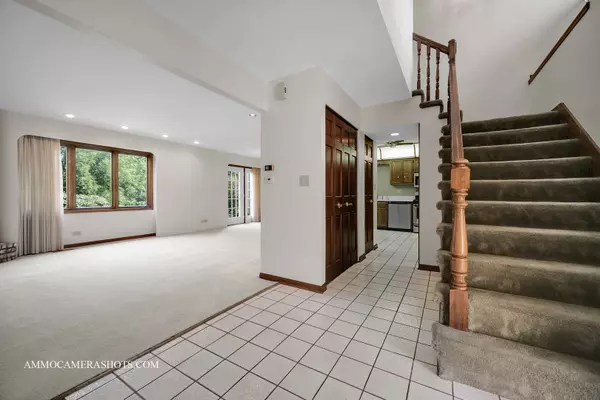$400,000
$375,000
6.7%For more information regarding the value of a property, please contact us for a free consultation.
501 W Evergreen ST Wheaton, IL 60187
3 Beds
2.5 Baths
1,572 SqFt
Key Details
Sold Price $400,000
Property Type Townhouse
Sub Type Townhouse-2 Story
Listing Status Sold
Purchase Type For Sale
Square Footage 1,572 sqft
Price per Sqft $254
Subdivision Evergreen Place
MLS Listing ID 11812702
Sold Date 07/12/23
Bedrooms 3
Full Baths 2
Half Baths 1
HOA Fees $165/mo
Rental Info No
Year Built 1984
Annual Tax Amount $6,237
Tax Year 2021
Lot Dimensions 3049
Property Description
WALK A FEW SHORT BLOCKS TO THE HEART OF QUAINT DOWNTOWN WHEATON AND ALL IT HAS TO OFFER....boutiques, restaurants, juice bars, coffee shops, grocery stores, and the seasonal French Market! Highly sought after, and rarely available 3 Bedroom 2.1 Bath Townhome in Evergreen Place! A spacious and seamless flow of main floor living spaces offers a welcoming foyer; an eat-in kitchen; a dining room with French door to a private paver patio with lovely open green space views, making the transition from indoor to outdoor summer entertaining a breeze; a living room with gas log fireplace; and powder room. The second floor is anchored by a primary bedroom with his and hers closets, and private ensuite bath; 2 additional bedrooms a full hall bath complete the second level. The finished basement features a Rec room; a bonus flex space perfect for home office, gym, or whatever suits your personal lifestyle needs; a laundry room with convenient utility sink; and great storage space. 2 car attached garage. Commuting is made a breeze with both the Metra train and major highways nearby. A RARE OPPORTUNITY CLOSE TO EVERYTHING! Updates Include: Newer Hardie plank siding, Lift Master garage door opener 2003, furnace/air ducts 2021, hot water heater 2017, sump pump 2019.
Location
State IL
County Du Page
Area Wheaton
Rooms
Basement Full
Interior
Interior Features Laundry Hook-Up in Unit, Storage
Heating Natural Gas, Forced Air
Cooling Central Air
Fireplaces Number 1
Fireplaces Type Gas Log, Gas Starter
Equipment Humidifier, Ceiling Fan(s), Sump Pump, Water Heater-Gas
Fireplace Y
Appliance Range, Microwave, Dishwasher, Refrigerator, Washer, Dryer, Disposal
Laundry Gas Dryer Hookup, In Unit, Sink
Exterior
Exterior Feature Brick Paver Patio
Parking Features Attached
Garage Spaces 2.0
Roof Type Asphalt
Building
Lot Description Backs to Open Grnd
Story 2
Sewer Public Sewer
Water Lake Michigan
New Construction false
Schools
Elementary Schools Emerson Elementary School
Middle Schools Monroe Middle School
High Schools Wheaton North High School
School District 200 , 200, 200
Others
HOA Fee Include Lawn Care,Snow Removal
Ownership Fee Simple w/ HO Assn.
Special Listing Condition None
Pets Allowed Cats OK, Dogs OK
Read Less
Want to know what your home might be worth? Contact us for a FREE valuation!

Our team is ready to help you sell your home for the highest possible price ASAP

© 2025 Listings courtesy of MRED as distributed by MLS GRID. All Rights Reserved.
Bought with Renie Atchison • Keller Williams Premiere Properties
GET MORE INFORMATION





