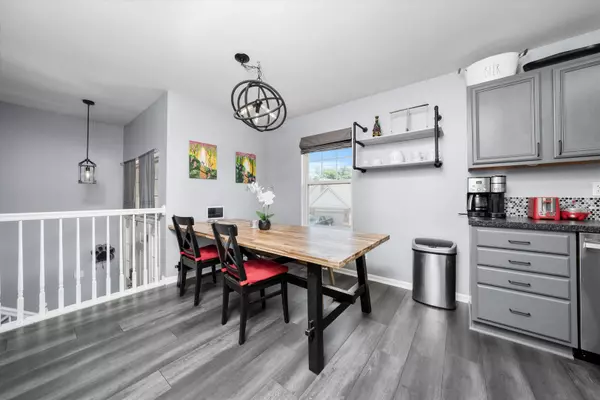$239,900
$239,900
For more information regarding the value of a property, please contact us for a free consultation.
1034 Fairway DR #1034 Fox Lake, IL 60020
2 Beds
2.5 Baths
1,853 SqFt
Key Details
Sold Price $239,900
Property Type Townhouse
Sub Type Townhouse-2 Story
Listing Status Sold
Purchase Type For Sale
Square Footage 1,853 sqft
Price per Sqft $129
Subdivision Woodland Green
MLS Listing ID 11792563
Sold Date 07/14/23
Bedrooms 2
Full Baths 2
Half Baths 1
HOA Fees $270/mo
Rental Info Yes
Year Built 2001
Annual Tax Amount $5,600
Tax Year 2022
Lot Dimensions 28X125X29X133
Property Description
Welcome to 1034 Fairway Dr! This METICULOUSLY & CLEAN 2 Story Town home with 2 bedrooms and 2 & half bathrooms. Is extremely well maintained with lots of NEW updates. This unit overlooks the Fox Lake Golf course giving you a serene view to relax while sitting by the fireplace. Master Suite with Walk-in closet and double sinks and separate Shower and tub. Kitchen features stainless steel appliances with a NEW dishwasher installed 2023. One bedroom on lower level and full Bath and large Recreation room with walk-out patio. Laundry room with NEW full size washer and dryer. 2 Car attached garage. Unit also has NEW water proof flooring recently done in 2023. This home is GORGEOUS & a MUST SEE- Schedule your showing NOW! --
Location
State IL
County Lake
Area Fox Lake
Rooms
Basement Full, Walkout
Interior
Heating Natural Gas, Forced Air
Cooling Central Air
Fireplaces Number 1
Equipment TV-Cable, CO Detectors, Ceiling Fan(s)
Fireplace Y
Appliance Range, Microwave, Dishwasher, High End Refrigerator, Washer, Dryer, Disposal, Stainless Steel Appliance(s)
Exterior
Parking Features Attached
Garage Spaces 2.0
Building
Lot Description Common Grounds, Golf Course Lot, Landscaped
Story 2
Sewer Public Sewer
Water Public
New Construction false
Schools
Elementary Schools Lotus School
Middle Schools Stanton School
High Schools Grant Community High School
School District 114 , 114, 124
Others
HOA Fee Include Insurance, Exterior Maintenance, Lawn Care, Scavenger, Snow Removal, Lake Rights
Ownership Fee Simple w/ HO Assn.
Special Listing Condition None
Pets Allowed Cats OK, Dogs OK, Number Limit
Read Less
Want to know what your home might be worth? Contact us for a FREE valuation!

Our team is ready to help you sell your home for the highest possible price ASAP

© 2024 Listings courtesy of MRED as distributed by MLS GRID. All Rights Reserved.
Bought with Sagine Augustin • Berkshire Hathaway HomeServices Starck Real Estate

GET MORE INFORMATION





