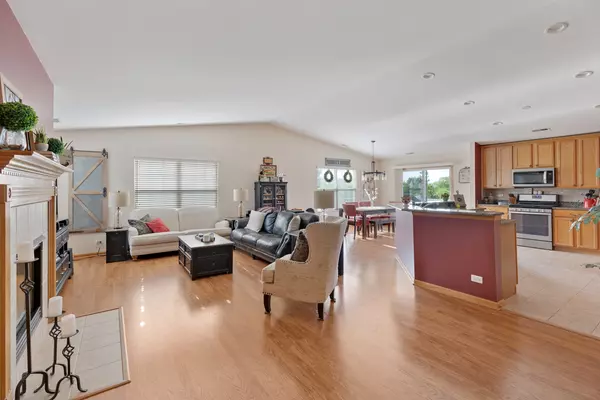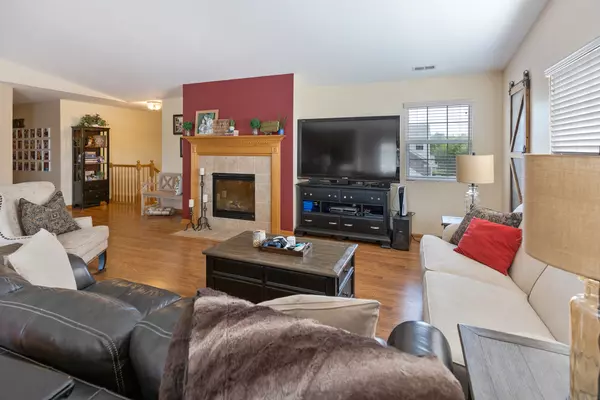$285,000
$285,000
For more information regarding the value of a property, please contact us for a free consultation.
1573 Millbrook DR Algonquin, IL 60102
3 Beds
2 Baths
1,861 SqFt
Key Details
Sold Price $285,000
Property Type Townhouse
Sub Type Townhouse-Ranch
Listing Status Sold
Purchase Type For Sale
Square Footage 1,861 sqft
Price per Sqft $153
Subdivision Millbrook At Canterbury
MLS Listing ID 11835107
Sold Date 08/28/23
Bedrooms 3
Full Baths 2
HOA Fees $205/mo
Rental Info Yes
Year Built 2006
Annual Tax Amount $5,456
Tax Year 2022
Property Description
Beautiful & sparkling 3 bedrooms, 2 full bathrooms, 2 car garage upper- level townhome in Millbrook at Canterbury subdivision. You'll love the Open floor plan with its vaulted ceilings. Huge living area that is light and bright and has a gas fireplace. There is a large dining area that leads to your peaceful balcony, which is great for grilling or just relaxing. The kitchen has a huge island. Canned lighting as well as undercabinet lighting. All stainless steel appliances. Granite counters, tile backsplash. There's plenty of cabinets and a panty closet. Flooring installed in 2019. The master bedroom is 17x17 with its own remodeled master bath suite. There's a soaker tub and separate tiled shower. Double Bowl vanity with marble counters. New light fixtures, custom blinds, and under stair storage. Ceiling fans in all bedrooms. New roofs & deck, & driveway, all done in 2020. Location is walking distance to stores and restaurants. Close to expressways. Don't wait to see it or it will be gone!
Location
State IL
County Kane
Area Algonquin
Rooms
Basement None
Interior
Interior Features Vaulted/Cathedral Ceilings, Wood Laminate Floors, First Floor Laundry, First Floor Full Bath, Laundry Hook-Up in Unit, Storage, Walk-In Closet(s), Open Floorplan, Some Carpeting, Granite Counters
Heating Natural Gas, Forced Air
Cooling Central Air
Fireplaces Number 1
Fireplace Y
Appliance Range, Microwave, Dishwasher, Refrigerator, Washer, Dryer, Disposal, Stainless Steel Appliance(s), Water Softener Owned
Laundry In Unit
Exterior
Exterior Feature Deck
Parking Features Attached
Garage Spaces 2.0
Roof Type Asphalt
Building
Story 1
Sewer Public Sewer
Water Public
New Construction false
Schools
Elementary Schools Lincoln Prairie Elementary Schoo
Middle Schools Westfield Community School
High Schools H D Jacobs High School
School District 300 , 300, 300
Others
HOA Fee Include Exterior Maintenance, Lawn Care, Scavenger, Snow Removal
Ownership Fee Simple w/ HO Assn.
Special Listing Condition None
Pets Description Cats OK, Dogs OK
Read Less
Want to know what your home might be worth? Contact us for a FREE valuation!

Our team is ready to help you sell your home for the highest possible price ASAP

© 2024 Listings courtesy of MRED as distributed by MLS GRID. All Rights Reserved.
Bought with Kate Seemann • Redfin Corporation

GET MORE INFORMATION





