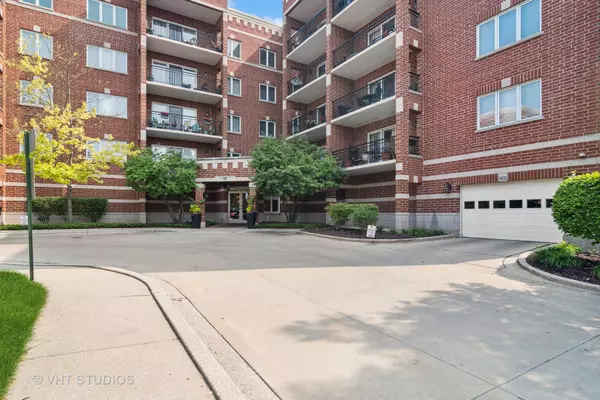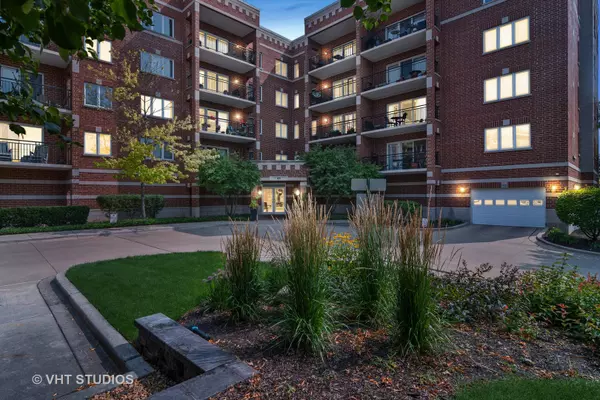$432,000
$434,000
0.5%For more information regarding the value of a property, please contact us for a free consultation.
405 W Front ST #3-206 Wheaton, IL 60187
2 Beds
2 Baths
1,527 SqFt
Key Details
Sold Price $432,000
Property Type Condo
Sub Type Condo
Listing Status Sold
Purchase Type For Sale
Square Footage 1,527 sqft
Price per Sqft $282
Subdivision Waterford Place
MLS Listing ID 11840632
Sold Date 09/06/23
Bedrooms 2
Full Baths 2
HOA Fees $477/mo
Rental Info No
Year Built 1999
Annual Tax Amount $5,811
Tax Year 2022
Lot Dimensions COMMON
Property Description
STUNNING AND UPDATED describes this gorgeous move in ready condo! Completely updated high end kitchen with quartz countertops, under cabinet lighting, subway tile back splash, all stainless steel appliances with beautiful white cabinetry. Kitchen also features a great eating area with large island and beautiful kitchen stools, which convey with condo. New luxury vinyl plank flooring in hallway, guest bath, kitchen and laundry room. New carpet in dining room, living room and two bedrooms. Updated hall bath with new toilet vanity and lighting. Spacious dining room with new built in bar and glass cabinetry. What a perfect addition to this great space and an added bonus for entertaining! 2 spacious bedrooms with 2 full baths. Laundry room located off the front door entrance to unit. Just move in and enjoy your morning coffee on the charming and private balcony, located just off the living room. Conveniently located in historic downtown Wheaton, minutes to shops and restaurants. Security entrance elevator building with heated garage space included and storage conveniently located right next to parking space. Additional exterior parking space in back of building with permit. Metra station is across the street. Commuting to Chicago (and all stops in between) for work or pleasure couldn't be more convenient! Property being sold AS IS.
Location
State IL
County Du Page
Area Wheaton
Rooms
Basement None
Interior
Interior Features Elevator, Wood Laminate Floors, First Floor Bedroom, First Floor Laundry, First Floor Full Bath, Laundry Hook-Up in Unit, Storage, Walk-In Closet(s), Open Floorplan, Some Carpeting, Drapes/Blinds, Lobby
Heating Natural Gas, Forced Air, Radiant
Cooling Central Air
Equipment Security System, Intercom, Fire Sprinklers, CO Detectors, Ceiling Fan(s), Sprinkler-Lawn
Fireplace N
Appliance Range, Microwave, Dishwasher, Refrigerator, Washer, Dryer, Disposal
Laundry In Unit, Laundry Closet
Exterior
Exterior Feature Balcony, Storms/Screens
Parking Features Attached
Garage Spaces 1.0
Amenities Available Elevator(s), Storage, Security Door Lock(s)
Roof Type Tar and Gravel
Building
Lot Description Common Grounds, Landscaped
Story 4
Sewer Public Sewer
Water Lake Michigan
New Construction false
Schools
Elementary Schools Longfellow Elementary School
Middle Schools Franklin Middle School
High Schools Wheaton North High School
School District 200 , 200, 200
Others
HOA Fee Include Heat, Water, Parking, Insurance, Security, Exterior Maintenance, Lawn Care, Scavenger, Snow Removal
Ownership Condo
Special Listing Condition None
Pets Allowed Cats OK, Dogs OK
Read Less
Want to know what your home might be worth? Contact us for a FREE valuation!

Our team is ready to help you sell your home for the highest possible price ASAP

© 2024 Listings courtesy of MRED as distributed by MLS GRID. All Rights Reserved.
Bought with Joseph Champagne • Coldwell Banker Realty

GET MORE INFORMATION





