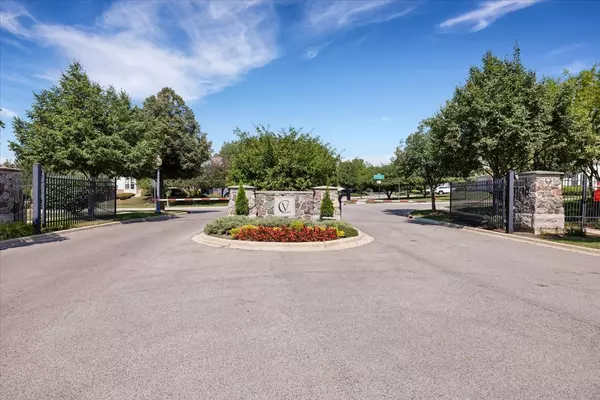$405,000
$405,000
For more information regarding the value of a property, please contact us for a free consultation.
17 WATERFRONT CT Algonquin, IL 60102
3 Beds
3 Baths
1,956 SqFt
Key Details
Sold Price $405,000
Property Type Townhouse
Sub Type T3-Townhouse 3+ Stories
Listing Status Sold
Purchase Type For Sale
Square Footage 1,956 sqft
Price per Sqft $207
Subdivision Villas At Creekside
MLS Listing ID 11854914
Sold Date 09/29/23
Bedrooms 3
Full Baths 2
Half Baths 2
HOA Fees $245/mo
Rental Info Yes
Year Built 2001
Annual Tax Amount $7,784
Tax Year 2022
Lot Dimensions 38 X 66
Property Description
* GATED COMMUNITY only 88 Units - PHASE 1 many FEATURES not in Phase 2 & 3* STUNNING & SPACIOUS LAYOUT * "ALMOST EVERYTHING is NEW in AUGUST 2023 " * 2 STORY FOYER & GREAT ROOM with FLOOR to CEILING WINDOWS and a "WOOD BURNING" FIREPLACE * 1ST FLOOR VAULTED MASTER boasts a DELUXE BATH with Large SOAKING TUB, SEPARATE SHOWER & DOUBLE SINKS - check out the HUGE WALK in CLOSET * KITCHEN features "NEW":STAINLESS STEEL APPLIANCES, CRISP WHITE CABINETS, QUARTZ COUNTERS, TILE BACKSPLASH * NEW: CARPET, LAMINATE, LIGHT FIXTURES and WINDOW TREATMENTS Thru' Out * 1st FLOOR LAUNDRY has L G WASHER & DRYER * FINISHED BASEMENT offers an L- SHAPED FAMILY ROOM & GAME ROOM with WET BAR PLUMBING HOOKUP * BONUS ROOM could be a 4th BED ROOM, OFFICE OR PLAY ROOM and 1/2 BATH * BIKE/WALKING PATHS, WETLANDS and FITNESS CENTERS * CONVENIENT to many STORES: GROCERIES, RESTAURANTS & SHOPPING - every type of Store & Restaurant you could want * TRANSPORTATION is easy: TOLLWAY & TRAIN are just minutes away * CEMENT CRAWL IS DRY & INSULATED - PERFECT STORAGE * See DETAILED IMPROVEMENTS and DISCLOSURES uploaded to MLS * American Home Shield Home Warranty *
Location
State IL
County Mc Henry
Area Algonquin
Rooms
Basement Full
Interior
Interior Features Vaulted/Cathedral Ceilings, Wood Laminate Floors, First Floor Bedroom, First Floor Laundry, First Floor Full Bath, Storage, Walk-In Closet(s), Open Floorplan, Dining Combo, Some Storm Doors, Pantry
Heating Natural Gas, Forced Air
Cooling Central Air
Fireplaces Number 1
Fireplaces Type Wood Burning, Attached Fireplace Doors/Screen, Gas Starter
Equipment Water-Softener Owned, TV-Cable, CO Detectors, Ceiling Fan(s), Sump Pump, Water Heater-Gas
Fireplace Y
Appliance Range, Microwave, Dishwasher, Refrigerator, Washer, Dryer, Disposal, Stainless Steel Appliance(s), Water Softener Owned, Front Controls on Range/Cooktop
Laundry Gas Dryer Hookup, In Unit
Exterior
Exterior Feature Patio, Storms/Screens
Parking Features Attached
Garage Spaces 2.0
Amenities Available Bike Room/Bike Trails, Storage, Ceiling Fan, Patio, Underground Utilities, Trail(s)
Roof Type Asphalt
Building
Lot Description Common Grounds, Cul-De-Sac, Landscaped, Mature Trees
Story 3
Sewer Public Sewer
Water Public
New Construction false
Schools
Elementary Schools Lincoln Prairie Elementary Schoo
Middle Schools Westfield Community School
High Schools H D Jacobs High School
School District 300 , 300, 300
Others
HOA Fee Include Insurance, Security, Exterior Maintenance, Lawn Care, Snow Removal
Ownership Fee Simple w/ HO Assn.
Special Listing Condition Home Warranty
Pets Allowed Cats OK, Dogs OK
Read Less
Want to know what your home might be worth? Contact us for a FREE valuation!

Our team is ready to help you sell your home for the highest possible price ASAP

© 2024 Listings courtesy of MRED as distributed by MLS GRID. All Rights Reserved.
Bought with Cynthia Stolfe • Redfin Corporation

GET MORE INFORMATION





