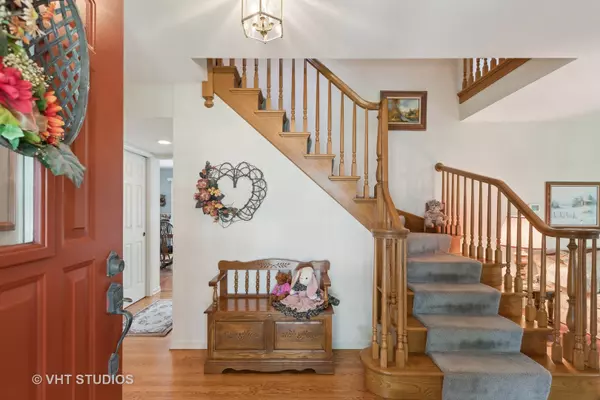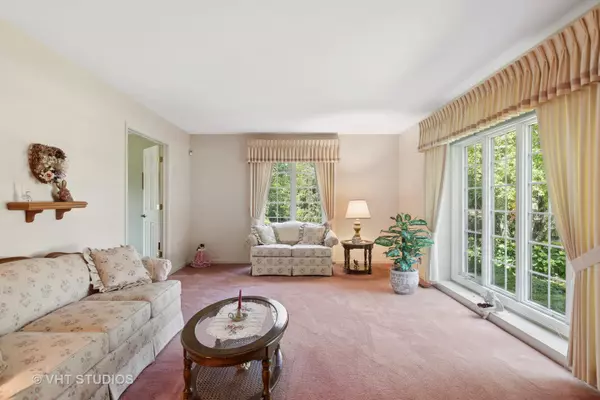$417,000
$429,000
2.8%For more information regarding the value of a property, please contact us for a free consultation.
11415 Hillsboro DR Huntley, IL 60142
4 Beds
2.5 Baths
1,877 SqFt
Key Details
Sold Price $417,000
Property Type Single Family Home
Sub Type Detached Single
Listing Status Sold
Purchase Type For Sale
Square Footage 1,877 sqft
Price per Sqft $222
Subdivision Hillsboro Cove
MLS Listing ID 11884155
Sold Date 10/16/23
Style Colonial
Bedrooms 4
Full Baths 2
Half Baths 1
Year Built 1987
Annual Tax Amount $10,350
Tax Year 2022
Lot Size 1.440 Acres
Lot Dimensions 63110
Property Description
Location, Location, Location! This 4 bedroom/ 2.5 bath room traditional home sits on a magnificent land lot of over 1.4 acres with spectacular views, wonderful curb appeal, and in sought after Hillsboro Cove subdivision. Enter into your welcoming foyer with hardwood floors adjacent to a gorgeous solid oak staircase. To the right is your private carpeted living room with floor to ceiling windows letting in so much natural light and your private office with double doors for privacy(could be a 5th bedroom also!). To the left of the foyer is your large carpeted dining room to entertain for the holidays and adjacent to your kitchen. Large kitchen with vinyl hardwood plank floor features refrigerator 2022, garbage disposal 2022, dishwasher 2009, microwave 2017, electric range 2010, white board cabinets, maintenance free Formica counters, pantry, and large eat-in area overlooking your backyard. Open concept family room with carpeting has a wonderful brick gas start fireplace to keep warm on those cold nights. First floor half bath has hardwood floors, and a charming pedestal sink. First floor laundry room 2007 is huge with vinyl floors, huge storage closet, single sink, and plenty of room to add more storage cabinets! Second floor primary suite's bedroom with carpeting, walk-in closet, private outside deck and your spacious primary bathroom features separate shower, whirlpool tub, double sinks and tile floors. Bedrooms 2, 3, and 4 offer carpeted floors, and double door closets. Second bath boasts a shower/bath combination, single cabinet sink, and tiled floor. Unfinished basement is waiting for your designs or can be used for storage plus you have a cement crawl space for extra storage with convenient stairs to walk up and a work station area. Your backyard oasis is breathtaking with lush foliage, annuals, brick paved areas, Brussels block patio 2007, a huge grass area with views of mature trees that is perfect for a huge party, family events, reunions, weddings- the possibilities and enjoyment are endless!. Don't forget about your 3 car garage with extra storage! Other home highlights include: Alarm A3 Smart Home system upgrade with Installed radio services 2022, Exterior Home Painted 2017, Well pump 2013, Well tank 2015, Kinetico Water system 2011, Anderson Windows 2009, Interior Home painted 2009, Furnace/Ac 2008, 50 Gallon Hot water Tank 2007, Sump Pump 2003, Roof 2000. Sellers have lovingly and meticulously maintained this home for over 36 years and home is being sold AS IS
Location
State IL
County Mc Henry
Area Huntley
Rooms
Basement Full
Interior
Interior Features Hardwood Floors, Wood Laminate Floors, First Floor Laundry, Walk-In Closet(s), Separate Dining Room, Workshop Area (Interior)
Heating Natural Gas, Forced Air
Cooling Central Air
Fireplaces Number 1
Fireplaces Type Gas Starter
Equipment Water-Softener Owned, Security System, Sprinkler-Lawn
Fireplace Y
Appliance Range, Microwave, Dishwasher, Refrigerator, Washer, Dryer, Disposal
Laundry In Unit, Sink
Exterior
Exterior Feature Balcony, Patio, Brick Paver Patio
Parking Features Attached
Garage Spaces 3.0
Community Features Street Paved
Roof Type Asphalt
Building
Lot Description Mature Trees, Garden
Sewer Septic-Private
Water Private Well
New Construction false
Schools
Elementary Schools Leggee Elementary School
Middle Schools Heineman Middle School
High Schools Huntley High School
School District 158 , 158, 158
Others
HOA Fee Include None
Ownership Fee Simple w/ HO Assn.
Special Listing Condition None
Read Less
Want to know what your home might be worth? Contact us for a FREE valuation!

Our team is ready to help you sell your home for the highest possible price ASAP

© 2024 Listings courtesy of MRED as distributed by MLS GRID. All Rights Reserved.
Bought with Malgorzata Dworkiewicz • Results Realty USA

GET MORE INFORMATION





