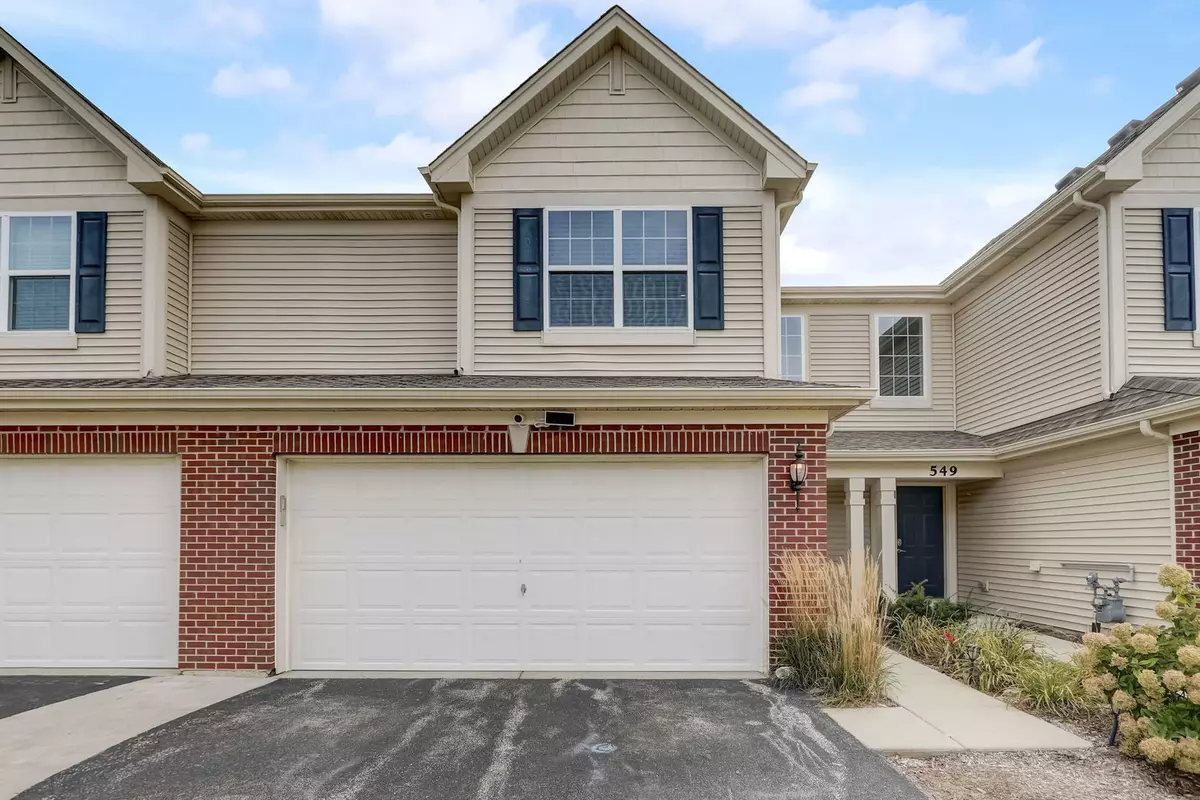$300,000
$309,000
2.9%For more information regarding the value of a property, please contact us for a free consultation.
545 Silverton DR Grayslake, IL 60030
3 Beds
2.5 Baths
1,984 SqFt
Key Details
Sold Price $300,000
Property Type Townhouse
Sub Type Townhouse-2 Story
Listing Status Sold
Purchase Type For Sale
Square Footage 1,984 sqft
Price per Sqft $151
Subdivision Lake Street Square
MLS Listing ID 11894838
Sold Date 11/13/23
Bedrooms 3
Full Baths 2
Half Baths 1
HOA Fees $238/mo
Year Built 2017
Annual Tax Amount $8,228
Tax Year 2022
Lot Dimensions 1464
Property Description
Welcome to this charming Grayslake townhome with a host of modern features that elevate your living experience. This spacious 3-bedroom, 2.5-bath home is designed to offer both comfort and style. Enter into this modern day kitchen, where you will find stainless steel appliances, perfect for whipping up your favorite meals. The elegant granite countertops add a touch of sophistication, while the recently updated vinyl flooring offers both durability and a fresh look. As you move through the home, you'll notice the thoughtful touches, including recessed lighting that provides even and energy-efficient illumination. The convenience of a large upstairs laundry room cannot be overstated. The primary bathroom boasts a tiled shower and a separate tub for those relaxing soak moments, along with dual sinks for added convenience. The family room features an accent wall, adding a unique and stylish focal point to the space. And don't forget about the peace of mind that comes with the transferable extended warranty on this home. It's a rare find that offers both form and function. This townhome is a gem in the heart of Grayslake, and it's ready to welcome you home. Contact us today to schedule a viewing and experience all that this property has to offer. It's within walking distance of the Metra, minutes from shopping, dining, and the historical downtown area of Grayslake.
Location
State IL
County Lake
Area Gages Lake / Grayslake / Hainesville / Third Lake / Wildwood
Rooms
Basement None
Interior
Interior Features Wood Laminate Floors, Second Floor Laundry, Laundry Hook-Up in Unit, Walk-In Closet(s), Open Floorplan, Some Carpeting
Heating Natural Gas, Forced Air
Cooling Central Air
Fireplace N
Appliance Double Oven, Microwave, Dishwasher, Refrigerator, High End Refrigerator, Freezer, Washer, Dryer, Disposal, Stainless Steel Appliance(s)
Laundry In Unit
Exterior
Exterior Feature Patio
Garage Attached
Garage Spaces 2.0
Building
Lot Description Common Grounds
Story 2
Sewer Public Sewer
Water Public
New Construction false
Schools
Elementary Schools Prairieview School
Middle Schools Park Campus
High Schools Grayslake Central High School
School District 46 , 46, 127
Others
HOA Fee Include Insurance,Exterior Maintenance,Lawn Care,Snow Removal,Lake Rights
Ownership Fee Simple w/ HO Assn.
Special Listing Condition None
Pets Description Cats OK, Dogs OK
Read Less
Want to know what your home might be worth? Contact us for a FREE valuation!

Our team is ready to help you sell your home for the highest possible price ASAP

© 2024 Listings courtesy of MRED as distributed by MLS GRID. All Rights Reserved.
Bought with Steve Grunyk • @properties Christie's International Real Estate

GET MORE INFORMATION





