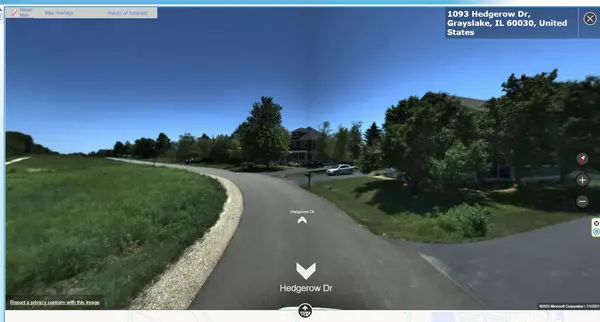$560,000
$550,000
1.8%For more information regarding the value of a property, please contact us for a free consultation.
1093 Hedgerow DR Grayslake, IL 60030
4 Beds
3 Baths
2,208 SqFt
Key Details
Sold Price $560,000
Property Type Single Family Home
Sub Type Detached Single
Listing Status Sold
Purchase Type For Sale
Square Footage 2,208 sqft
Price per Sqft $253
Subdivision Prairie Crossing
MLS Listing ID 11879322
Sold Date 11/14/23
Style Ranch
Bedrooms 4
Full Baths 3
HOA Fees $101/qua
Year Built 2001
Annual Tax Amount $11,527
Tax Year 2022
Lot Size 0.310 Acres
Lot Dimensions 65.5 X 140 X 130.8 X 140
Property Description
Private and serene - at Prairie Crossing - the Altgeld model - from the open front porch step into a ranch-style home with your two-story foyer and upper light emitting transom windows - Beautifully upgraded with red oak floors on the main level - The newer open concept kitchen offers 42" hickory wood cabinetry with outward facing granite top island - a separate area for casual dining as well as a formal dining room for those special occasions - including a professional office, living room and family room on the main level - a fully updated master bedroom and bath plus 2nd bedroom on the main level -find two additional bedrooms and bathroom in the completely finished lower level - it also includes a full 2nd kitchen with high ceiling. Laundry can be found on both levels. Mud room off the family room leading to large set-back attached 2 car garage. No concern for extra storage space here. A 4+ car driveway, brick patio & very private yard - Highly rated schools - Very green community with walking paths and a beach nearby.
Location
State IL
County Lake
Area Gages Lake / Grayslake / Hainesville / Third Lake / Wildwood
Rooms
Basement Full
Interior
Interior Features Vaulted/Cathedral Ceilings, In-Law Arrangement
Heating Natural Gas, Forced Air
Cooling Central Air
Fireplaces Number 1
Fireplaces Type Gas Starter
Equipment Humidifier, Ceiling Fan(s), Sump Pump
Fireplace Y
Appliance Range, Microwave, Dishwasher, Refrigerator, Washer, Dryer, Disposal
Laundry Gas Dryer Hookup, Multiple Locations, Sink
Exterior
Exterior Feature Patio, Brick Paver Patio
Garage Attached
Garage Spaces 2.0
Community Features Clubhouse, Park, Lake, Street Paved
Roof Type Asphalt
Building
Lot Description Irregular Lot, Landscaped, Mature Trees
Sewer Public Sewer
Water Public
New Construction false
Schools
Elementary Schools Fremont Elementary School
Middle Schools Fremont Middle School
High Schools Grayslake Central High School
School District 79 , 79, 127
Others
HOA Fee Include Other
Ownership Fee Simple w/ HO Assn.
Special Listing Condition None
Read Less
Want to know what your home might be worth? Contact us for a FREE valuation!

Our team is ready to help you sell your home for the highest possible price ASAP

© 2024 Listings courtesy of MRED as distributed by MLS GRID. All Rights Reserved.
Bought with Anne Hardy • Berkshire Hathaway HomeServices Chicago

GET MORE INFORMATION





