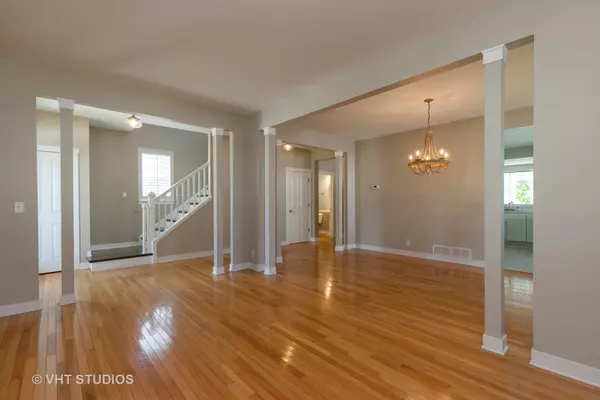$500,000
$519,900
3.8%For more information regarding the value of a property, please contact us for a free consultation.
1105 Hedgerow DR Grayslake, IL 60030
4 Beds
2.5 Baths
2,572 SqFt
Key Details
Sold Price $500,000
Property Type Single Family Home
Sub Type Detached Single
Listing Status Sold
Purchase Type For Sale
Square Footage 2,572 sqft
Price per Sqft $194
Subdivision Prairie Crossing
MLS Listing ID 11862529
Sold Date 11/03/23
Style Colonial
Bedrooms 4
Full Baths 2
Half Baths 1
HOA Fees $101/qua
Year Built 2004
Annual Tax Amount $13,773
Tax Year 2022
Lot Size 0.310 Acres
Lot Dimensions 140X65X65X140X33X33
Property Description
Vacation year-round on your front porch and listen to red-winged blackbirds. Or soak up the views from your picket fenced (grandfathered in) backyard overlooking open lands. Windows surround this home for terrific light. Lovely Formal Rooms. Generous remodeled (18) Kitchen opens to Large Family Room with newer sliding doors to brick patio. Hardwood floors upstairs & down. Oversized Master Suite & Private Bath. Large Guest Suite with walk in closet. NEW Furnace & AC in 2022. Nationally recognized Lifestyle Community..."Where people are deeply connected to their food, land and community." Enjoy community events at the 1885 restored Byron Colby Barn. Habitat Restoration Programs. Charter School. Shops. Two Metra Stations. 10 miles of trails. 100 acre working organic farm. Swimming beach. Native landscaping. Beauty & Wildlife.
Location
State IL
County Lake
Area Gages Lake / Grayslake / Hainesville / Third Lake / Wildwood
Rooms
Basement Full
Interior
Interior Features Hardwood Floors, First Floor Laundry
Heating Natural Gas, Forced Air
Cooling Central Air
Fireplaces Number 1
Fireplaces Type Gas Log
Equipment Sump Pump
Fireplace Y
Appliance Range, Dishwasher, Refrigerator, Disposal
Exterior
Exterior Feature Porch, Brick Paver Patio
Garage Attached
Garage Spaces 2.0
Community Features Park, Lake, Street Paved
Waterfront false
Roof Type Asphalt
Building
Lot Description Fenced Yard, Nature Preserve Adjacent
Sewer Public Sewer
Water Public
New Construction false
Schools
Elementary Schools Fremont Elementary School
Middle Schools Fremont Middle School
High Schools Grayslake Central High School
School District 79 , 79, 127
Others
HOA Fee Include Insurance,Other
Ownership Fee Simple w/ HO Assn.
Special Listing Condition None
Read Less
Want to know what your home might be worth? Contact us for a FREE valuation!

Our team is ready to help you sell your home for the highest possible price ASAP

© 2024 Listings courtesy of MRED as distributed by MLS GRID. All Rights Reserved.
Bought with Corey Barker • Keller Williams North Shore West

GET MORE INFORMATION





