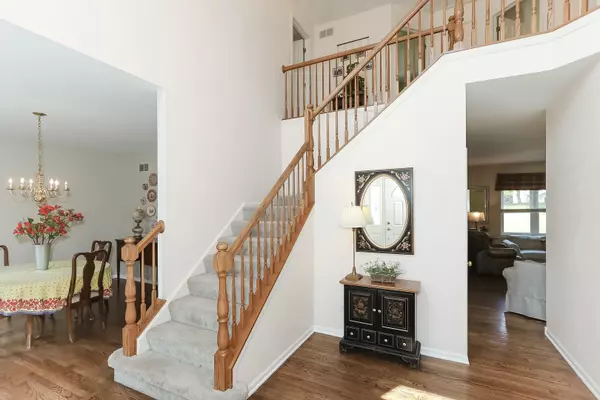$456,250
$464,900
1.9%For more information regarding the value of a property, please contact us for a free consultation.
780 Par DR Algonquin, IL 60102
4 Beds
2.5 Baths
2,939 SqFt
Key Details
Sold Price $456,250
Property Type Single Family Home
Sub Type Detached Single
Listing Status Sold
Purchase Type For Sale
Square Footage 2,939 sqft
Price per Sqft $155
Subdivision Coves
MLS Listing ID 11855666
Sold Date 11/20/23
Bedrooms 4
Full Baths 2
Half Baths 1
HOA Fees $10/ann
Year Built 1999
Annual Tax Amount $11,125
Tax Year 2021
Lot Size 0.550 Acres
Lot Dimensions 100 X 180
Property Description
Original owners have lovingly cared for this Colonial II model home located in the much desired Coves subdivision ~ Gorgeous hardwood floors grace the main floor ~ Dramatic two story entry to bring in lots of natural light ~ Separate living room with built in book shelves / decorative fireplace ~ Formal dining room ~ Spacious eat-in kitchen with breakfast bar island / granite countertops / under cabinet halogen lighting ~ Eating area with built-in desk area / sliders leading to the patio ~ Family room open to the kitchen with fireplace ~ First floor den ~ Laundry room with lots of extra cabinets and sink ~ Master suite with bonus room which could be used as a sitting room or exercise room / private bath with separate shower / double sinks ~ Spacious secondary bedrooms with closet space galore ~ Full unfinished basement ready to be finished off to your liking ~ Huge patio (recently installed) to enjoy the lushly landscaped 1/2 acre yard filled with lots of perennials ~ Much sought after District #158 ~ Close to the park and trails ~ Furnace 2021 / Roof 2012 / AC 1999 / HWH 2017 / Oven 2022 ~ Perfect location for the perfect buyer
Location
State IL
County Mc Henry
Area Algonquin
Rooms
Basement Full
Interior
Interior Features Vaulted/Cathedral Ceilings, Hardwood Floors, First Floor Laundry
Heating Natural Gas, Forced Air
Cooling Central Air
Fireplaces Number 1
Fireplaces Type Wood Burning, Gas Starter
Equipment Humidifier, TV-Dish, CO Detectors, Ceiling Fan(s), Sump Pump
Fireplace Y
Appliance Range, Microwave, Dishwasher, Refrigerator, Washer, Dryer, Disposal
Laundry In Unit, Sink
Exterior
Exterior Feature Patio
Garage Attached
Garage Spaces 2.0
Community Features Park, Curbs, Sidewalks, Street Lights, Street Paved
Waterfront false
Roof Type Asphalt
Building
Lot Description Landscaped
Sewer Public Sewer
Water Public
New Construction false
Schools
Elementary Schools Mackeben Elementary School
Middle Schools Martin Elementary School
High Schools Huntley High School
School District 158 , 158, 158
Others
HOA Fee Include Other
Ownership Fee Simple
Special Listing Condition None
Read Less
Want to know what your home might be worth? Contact us for a FREE valuation!

Our team is ready to help you sell your home for the highest possible price ASAP

© 2024 Listings courtesy of MRED as distributed by MLS GRID. All Rights Reserved.
Bought with Jed Parish • @properties Christie's International Real Estate

GET MORE INFORMATION





