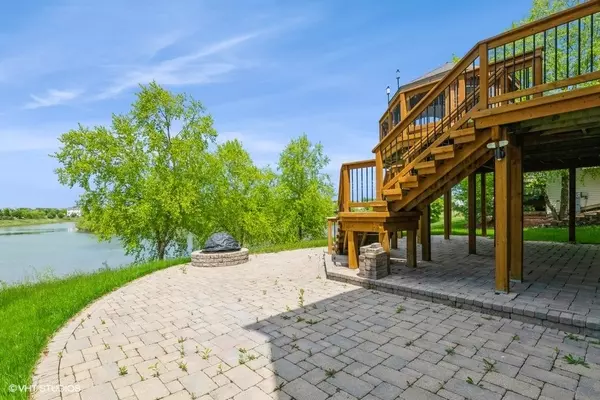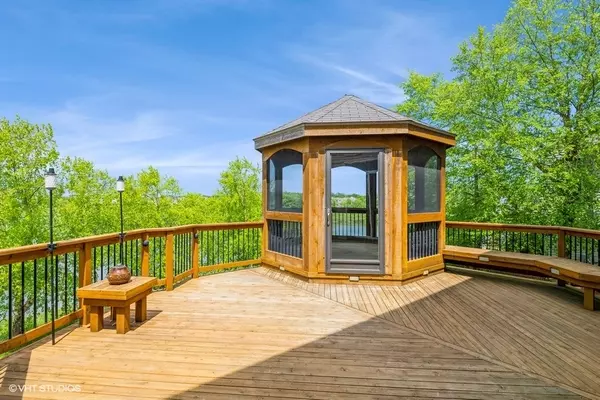$425,000
$445,000
4.5%For more information regarding the value of a property, please contact us for a free consultation.
1034 Galena DR Volo, IL 60073
4 Beds
3.5 Baths
3,153 SqFt
Key Details
Sold Price $425,000
Property Type Single Family Home
Sub Type Detached Single
Listing Status Sold
Purchase Type For Sale
Square Footage 3,153 sqft
Price per Sqft $134
Subdivision Lancaster Falls
MLS Listing ID 11824862
Sold Date 11/22/23
Bedrooms 4
Full Baths 3
Half Baths 1
HOA Fees $40/ann
Year Built 2007
Annual Tax Amount $13,169
Tax Year 2022
Lot Size 9,583 Sqft
Lot Dimensions 9618
Property Description
Welcome to this AMAZING home in Lancaster Falls! This stunning single family home with finished walk out basement sits on a .22 acre lot and overlooks the pond. The house is highly upgraded and no attention to detail was spared! Grand 2 story entry opens to living and dining rooms. First floor family room with stone fireplace and windows that present the best views in the neighborhood. Fantastic chef's kitchen with tremendous cabinet and counter space. The eat in kitchen also features views of the deck and pond as well as an island and pantry closet. Sliders from the kitchen to the deck, screened gazebo, patio and backyard. Additionally, the first floor offers an office as well as a laundry room both located off the three car garage. The second floor has a magnificent huge loft space and four generous size bedrooms. Primary bedroom with vaulted ceilings, walk in closets and well appointed en suite bathroom showcasing dual vanity sinks, separate tub and shower. Spectacular walk out basement with impressive wet bar and additional full bathroom. High ceilings throughout. This is the one you have been looking for!
Location
State IL
County Lake
Area Volo
Rooms
Basement Full, Walkout
Interior
Interior Features Vaulted/Cathedral Ceilings, Bar-Wet, Hardwood Floors, Wood Laminate Floors, First Floor Laundry, Walk-In Closet(s), Open Floorplan, Granite Counters, Separate Dining Room, Pantry
Heating Natural Gas, Forced Air
Cooling Central Air
Fireplaces Number 1
Fireplace Y
Exterior
Exterior Feature Deck, Patio, Porch Screened, Fire Pit
Parking Features Attached
Garage Spaces 3.0
Building
Sewer Public Sewer
Water Public
New Construction false
Schools
School District 118 , 118, 118
Others
HOA Fee Include Other
Ownership Fee Simple
Special Listing Condition REO/Lender Owned
Read Less
Want to know what your home might be worth? Contact us for a FREE valuation!

Our team is ready to help you sell your home for the highest possible price ASAP

© 2024 Listings courtesy of MRED as distributed by MLS GRID. All Rights Reserved.
Bought with Terry Dunn • Coldwell Banker Realty

GET MORE INFORMATION





