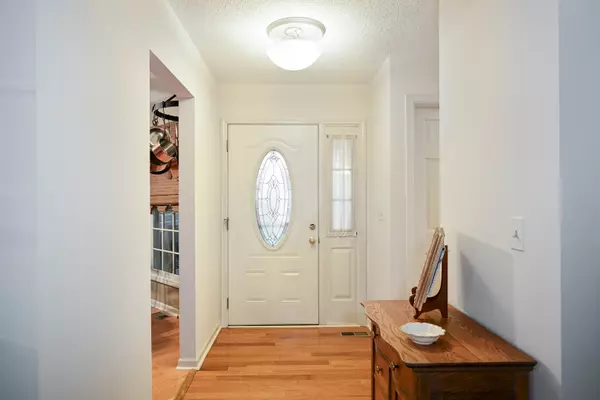$375,000
$369,900
1.4%For more information regarding the value of a property, please contact us for a free consultation.
2217 STIRRUP LN Wheaton, IL 60187
3 Beds
2 Baths
Key Details
Sold Price $375,000
Property Type Single Family Home
Sub Type Detached Single
Listing Status Sold
Purchase Type For Sale
Subdivision Scottdale
MLS Listing ID 11903283
Sold Date 01/05/24
Style Ranch
Bedrooms 3
Full Baths 2
Year Built 1983
Annual Tax Amount $6,517
Tax Year 2022
Lot Dimensions 70X130
Property Description
This is the one!! Fantastic ranch style home located in desirable Scottdale subdivision offers a blend of comfort, style and functionality. Many upgrades include, newer kitchen, newer appliances, and freshly painted. Retreat after a long day in your private Primary bedroom with updated bath. The heart of this home is the updated kitchen, showcasing stainless steel appliances that are a cook's dream. Prepare meals with ease while enjoying the modern amenities this kitchen has to offer. The hardwood floors throughout the main living areas add warmth and charm to the home, while the entire interior has been freshly painted, providing a clean and inviting atmosphere. But the allure of this property doesn't stop at the interior. Step outside to the gorgeous fenced-in backyard, a serene escape from the hustle and bustle of everyday life. The landscaping is nothing short of stunning, creating a picturesque setting for outdoor gatherings, gardening, or simply enjoying the beauty of nature. Don't miss your chance to make this remarkable property your own. Close to shopping, schools, and major expressways, much more....
Location
State IL
County Du Page
Area Wheaton
Rooms
Basement None
Interior
Heating Natural Gas, Forced Air
Cooling Central Air
Equipment Ceiling Fan(s)
Fireplace N
Appliance Double Oven, Microwave, Dishwasher, Refrigerator, Washer, Dryer
Exterior
Exterior Feature Patio
Parking Features Attached
Garage Spaces 2.0
Community Features Park, Curbs, Sidewalks, Street Lights, Street Paved
Building
Lot Description Fenced Yard, Park Adjacent
Sewer Public Sewer
Water Lake Michigan, Public
New Construction false
Schools
Elementary Schools Arbor View Elementary School
Middle Schools Glen Crest Middle School
High Schools Glenbard South High School
School District 89 , 89, 87
Others
HOA Fee Include None
Ownership Fee Simple
Special Listing Condition None
Read Less
Want to know what your home might be worth? Contact us for a FREE valuation!

Our team is ready to help you sell your home for the highest possible price ASAP

© 2025 Listings courtesy of MRED as distributed by MLS GRID. All Rights Reserved.
Bought with Mark Plunkett • @properties Christie's International Real Estate
GET MORE INFORMATION





