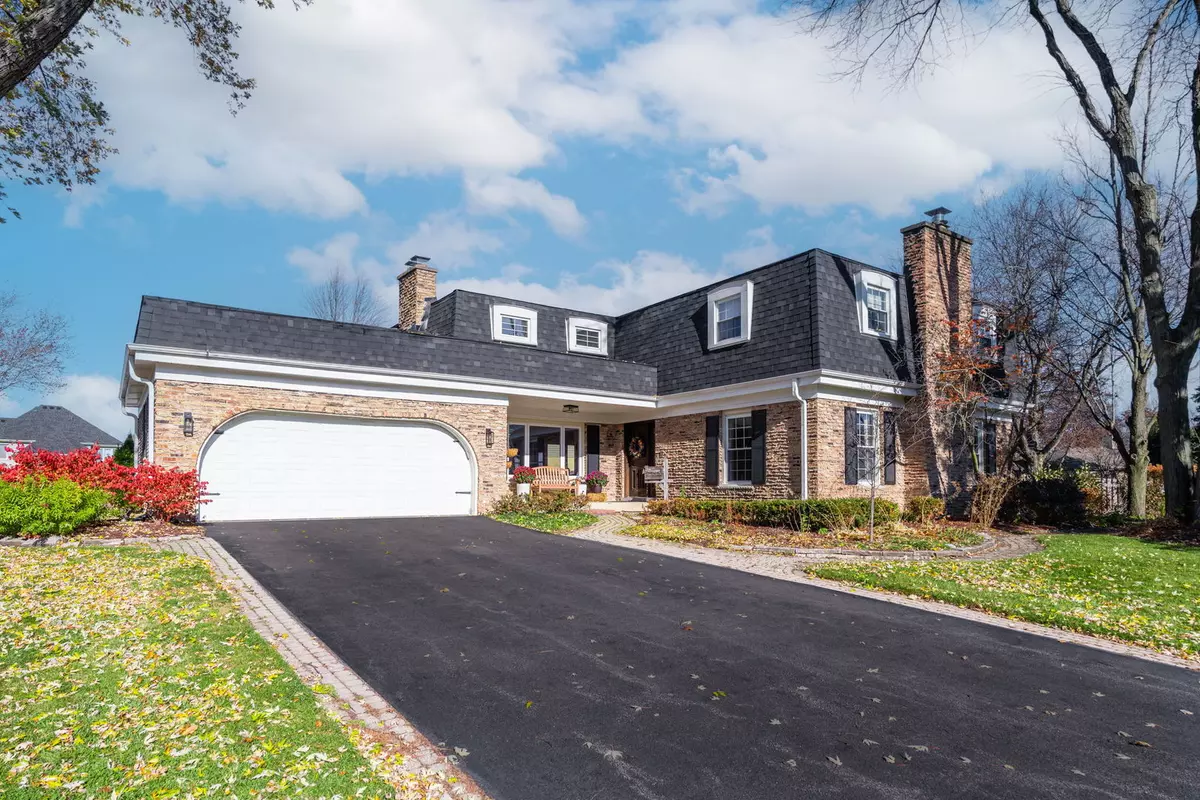$815,000
$799,000
2.0%For more information regarding the value of a property, please contact us for a free consultation.
107 E Thompson DR Wheaton, IL 60189
5 Beds
4.5 Baths
3,471 SqFt
Key Details
Sold Price $815,000
Property Type Single Family Home
Sub Type Detached Single
Listing Status Sold
Purchase Type For Sale
Square Footage 3,471 sqft
Price per Sqft $234
Subdivision Farnham
MLS Listing ID 11928223
Sold Date 12/20/23
Bedrooms 5
Full Baths 4
Half Baths 1
Year Built 1971
Annual Tax Amount $12,836
Tax Year 2022
Lot Size 0.340 Acres
Lot Dimensions 110 X 137
Property Description
You are not going to want to miss this exquisite Wheaton GEM. Gorgeous 5 bedroom, 4.5 bath home, located in the desirable Farnham neighborhood. Prepare to be surprised and delighted by the expansive, flowing floor plan and top to bottom modern updates inside this French mansard style all-brick home. Walk through the open-concept first floor and enjoy the spacious living and family rooms, each with their own gas or wood burning fireplace. New 7.5", real hardwood flooring and 6" trim throughout the 1st floor. Updated, custom window treatments showcase each room perfectly and allow for natural light. Updated gourmet kitchen boasts new white cabinets, quartz countertops, oversized island, quiet Bosch dishwasher, large Liebherr refrigerator, Dacor range with lighted and ventilated hood, double oven, and custom backsplash. Entertain on the brand-new, brick paver patio, complimented by flagstone walkway. Fully fenced yard with a large Rainbow play-set offers recently re-designed professional landscaping and sprinkler system. One of the many unique features about this home is the private access staircase to the primary suite. Ascend to your natural light-filled oasis from a separate entrance and enjoy the amenities of the expansive en-suite featuring an oversized rain shower, double vanities, and an abundant amount of closet space. 3 large, additional bedrooms located on the 2nd floor, including a luxurious guest en-suite. Relax in the whirlpool tub or take advantage of the large walk-in closet. Convenient 2nd floor laundry room. Fully finished basement offers plenty of storage with space for a game room/playroom, entertaining area, and even has an additional en-suite bedroom/bathroom with it's own private exterior access staircase/entrance. Perfect for the ideal in-law suite. Newer roof (2019), full-home gutter guards, newer windows/doors, new paint, brand new high efficiency HVAC and humidifier (2022). House also includes 2 attics and organizing system installation in almost every closet, as well as the garage, which is already equipped with a 220 volt EV charger. Walking distance to several parks including Seven Gables and Kelly Park. Easy walk to Whittier Elementary and Edison Middle School, along with access to everything downtown Wheaton has to offer as far as shopping and dining options. Get ready to call this house your new home!
Location
State IL
County Du Page
Area Wheaton
Rooms
Basement Full
Interior
Interior Features Vaulted/Cathedral Ceilings, Skylight(s), Hardwood Floors, In-Law Arrangement, Second Floor Laundry, Walk-In Closet(s), Open Floorplan, Some Carpeting, Some Wood Floors, Separate Dining Room, Paneling
Heating Natural Gas, Forced Air
Cooling Central Air, Zoned
Fireplaces Number 2
Fireplaces Type Wood Burning, Gas Log
Equipment Humidifier, CO Detectors, Ceiling Fan(s), Sump Pump, Sprinkler-Lawn
Fireplace Y
Appliance Double Oven, Microwave, Dishwasher, High End Refrigerator, Washer, Dryer, Disposal, Stainless Steel Appliance(s), Cooktop, Built-In Oven, Gas Cooktop
Laundry In Unit
Exterior
Exterior Feature Patio, Porch, Brick Paver Patio, Storms/Screens
Parking Features Attached
Garage Spaces 2.0
Community Features Park, Pool, Curbs, Sidewalks, Street Lights, Street Paved
Building
Lot Description Corner Lot, Fenced Yard, Landscaped, Mature Trees, Sidewalks, Streetlights
Sewer Public Sewer, Sewer-Storm
Water Lake Michigan
New Construction false
Schools
Elementary Schools Whittier Elementary School
Middle Schools Edison Middle School
High Schools Wheaton Warrenville South H S
School District 200 , 200, 200
Others
HOA Fee Include None
Ownership Fee Simple
Special Listing Condition None
Read Less
Want to know what your home might be worth? Contact us for a FREE valuation!

Our team is ready to help you sell your home for the highest possible price ASAP

© 2024 Listings courtesy of MRED as distributed by MLS GRID. All Rights Reserved.
Bought with Eric Logan • Realty Executives Premiere

GET MORE INFORMATION





