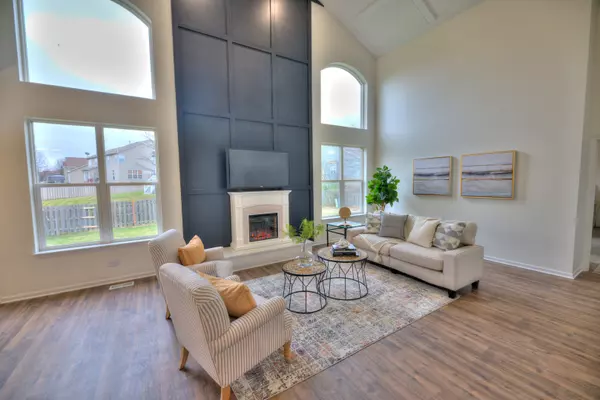$495,000
$469,001
5.5%For more information regarding the value of a property, please contact us for a free consultation.
1881 Broadsmore DR Algonquin, IL 60102
5 Beds
3.5 Baths
2,850 SqFt
Key Details
Sold Price $495,000
Property Type Single Family Home
Sub Type Detached Single
Listing Status Sold
Purchase Type For Sale
Square Footage 2,850 sqft
Price per Sqft $173
MLS Listing ID 11952253
Sold Date 01/26/24
Bedrooms 5
Full Baths 3
Half Baths 1
Year Built 1999
Annual Tax Amount $9,345
Tax Year 2022
Lot Dimensions 10378
Property Description
Welcome to your dream home in Algonquin! This stunning 5-bedroom, 3-bathroom residence offers a perfect blend of contemporary comfort and modern charm, including a finished basement that adds an extra layer of versatility and entertainment. As you enter, you'll be greeted by an inviting foyer that leads to the spacious and open living areas. The well-appointed kitchen, now boasts new modern stainless steel appliances and stunning quartz countertops, creating a stylish and functional space for culinary enthusiasts. The generous first floor master suite is a true retreat, featuring a private ensuite bathroom and walk-in closet. Be amazed by the second master suite with upstairs with it's own private bathroom that provides endless possibilities for your family. Three additional bedrooms provide plenty of space for a growing family or guests, each thoughtfully designed with comfort in mind. The living room is the heart of the home, offering a cozy fireplace for chilly evenings and large windows that flood the space with natural light. Host gatherings with friends and family in the formal dining area - perfect for entertaining or relaxing in the serene surroundings. Descend to the finished basement, a versatile space that can be transformed into a home theater, game room, or an additional living area. The possibilities are endless, providing the perfect retreat for all members of the family. This home is not just about indoor luxury; it also enjoys a prime location in Algonquin, known for its friendly community and convenient access to local amenities. Additional features include a dedicated laundry room, a two-car garage, and the peace of mind that comes with a well-maintained property. Nearby parks, schools, and shopping centers make this property an ideal choice for those seeking both comfort and convenience. Don't miss the opportunity to make this your home. Schedule a showing today and see for yourself why this home is the one for you!
Location
State IL
County Kane
Area Algonquin
Rooms
Basement Full
Interior
Heating Natural Gas
Cooling Central Air
Fireplaces Number 1
Fireplaces Type Electric
Fireplace Y
Appliance Range, Dishwasher, Refrigerator, Disposal, Stainless Steel Appliance(s), Range Hood
Exterior
Parking Features Attached
Garage Spaces 2.0
Building
Sewer Public Sewer
Water Public
New Construction false
Schools
School District 300 , 300, 300
Others
HOA Fee Include None
Ownership Fee Simple w/ HO Assn.
Special Listing Condition None
Read Less
Want to know what your home might be worth? Contact us for a FREE valuation!

Our team is ready to help you sell your home for the highest possible price ASAP

© 2024 Listings courtesy of MRED as distributed by MLS GRID. All Rights Reserved.
Bought with Nina Cerna • RE/MAX Excels

GET MORE INFORMATION





