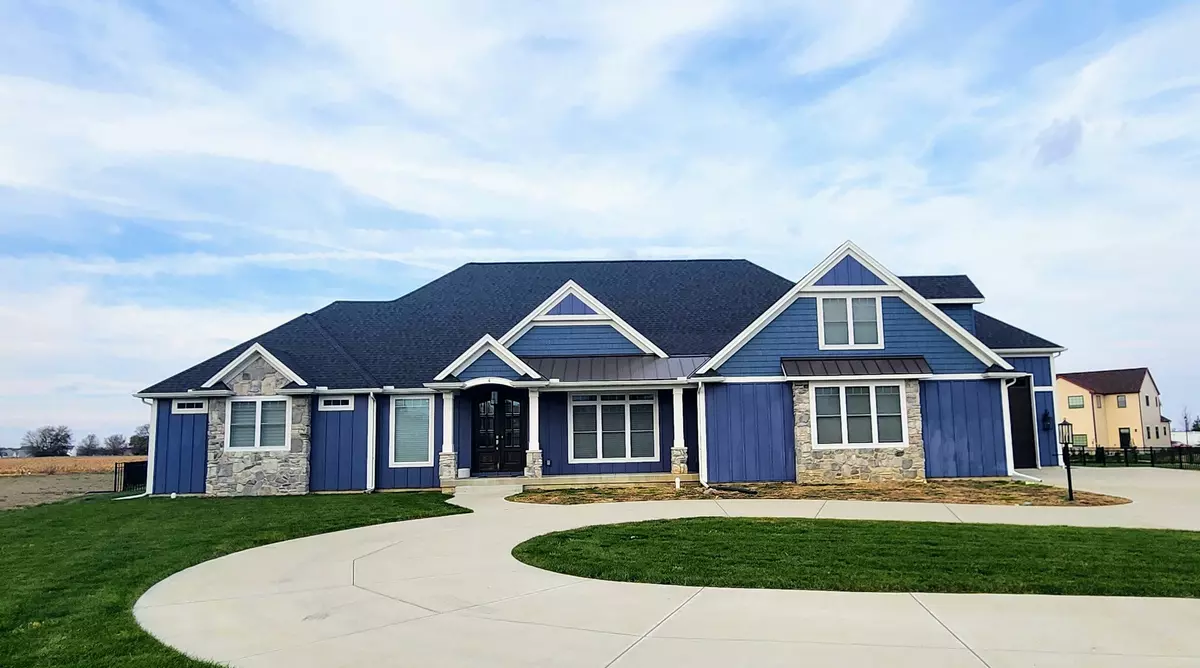$754,900
$759,900
0.7%For more information regarding the value of a property, please contact us for a free consultation.
4 Redington CT Savoy, IL 61874
3 Beds
3.5 Baths
3,439 SqFt
Key Details
Sold Price $754,900
Property Type Single Family Home
Sub Type Detached Single
Listing Status Sold
Purchase Type For Sale
Square Footage 3,439 sqft
Price per Sqft $219
MLS Listing ID 11923333
Sold Date 02/01/24
Bedrooms 3
Full Baths 3
Half Baths 1
HOA Fees $16/ann
Year Built 2019
Annual Tax Amount $16,259
Tax Year 2022
Lot Dimensions 60X341.43X114.66X167.85X349.03
Property Description
1st time available, this STUNNING, Custom built ranch home is ready for the new owner to love. Located tucked away in a cul de sac. Very open main floor with elegant dining room, spacious family room with a wall of windows overlooking the XL fenced back yard with heated, inground pool. Cozy nights enjoy a fireplace too. The eat-in-kitchen is adjoining with upgraded appliances, custom cabinets, spacious breakfast bar and a table area. The owner's suite is amazing! Features patio acess, custom super large, walk in closet, private bath with double sinks, jetted tub and walk in tiled shower, plus a section to sit and do make up and hair. The laundry is attached, but has a door to separate. There are 2 bedrooms and their own baths on opposite side of home, half bath and under stairs room for play room or storage. The 2nd floor has a bonus recreation rooms, OR make it a bedroom with own living room. FULL, Unfinished basement ready for the next buyer to customize. 2 car garage, BUT WAIT, BONUS, 3rd bay designed for an RV size! Tall ceilings throughout and just a stunning home.
Location
State IL
County Champaign
Area Champaign, Savoy
Rooms
Basement Full
Interior
Interior Features Hardwood Floors, First Floor Bedroom, First Floor Laundry, First Floor Full Bath, Built-in Features, Walk-In Closet(s), Bookcases, Ceiling - 10 Foot, Open Floorplan, Some Carpeting
Heating Natural Gas
Cooling Central Air
Fireplaces Number 1
Fireplaces Type Gas Log
Fireplace Y
Appliance Microwave, Dishwasher, High End Refrigerator, Washer, Dryer, Disposal, Stainless Steel Appliance(s), Wine Refrigerator, Cooktop, Built-In Oven, Range Hood
Laundry In Unit
Exterior
Parking Features Attached
Garage Spaces 3.0
Building
Lot Description Cul-De-Sac, Fenced Yard, Irregular Lot
Sewer Public Sewer
Water Public
New Construction false
Schools
Elementary Schools Unit 4 Of Choice
Middle Schools Champaign/Middle Call Unit 4 351
High Schools Central High School
School District 4 , 4, 4
Others
HOA Fee Include Insurance
Ownership Fee Simple
Special Listing Condition None
Read Less
Want to know what your home might be worth? Contact us for a FREE valuation!

Our team is ready to help you sell your home for the highest possible price ASAP

© 2024 Listings courtesy of MRED as distributed by MLS GRID. All Rights Reserved.
Bought with Steven Starwalt • KELLER WILLIAMS-TREC

GET MORE INFORMATION





