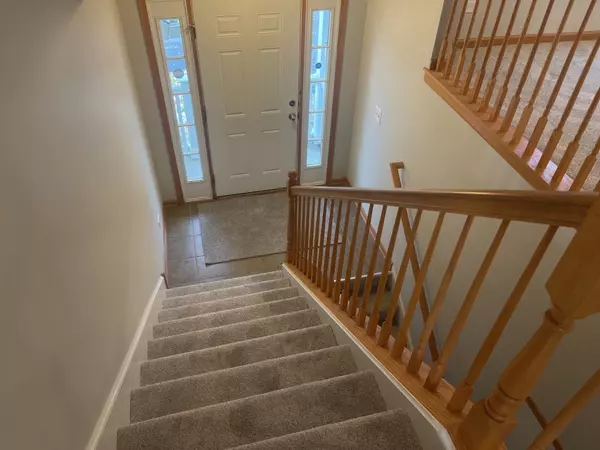$289,900
$289,900
For more information regarding the value of a property, please contact us for a free consultation.
1513 Millbrook DR #1513 Algonquin, IL 60102
2 Beds
2 Baths
1,879 SqFt
Key Details
Sold Price $289,900
Property Type Condo
Sub Type Condo
Listing Status Sold
Purchase Type For Sale
Square Footage 1,879 sqft
Price per Sqft $154
Subdivision Canterbury Townhomes
MLS Listing ID 11942317
Sold Date 02/14/24
Bedrooms 2
Full Baths 2
HOA Fees $240/mo
Rental Info Yes
Year Built 2004
Annual Tax Amount $5,929
Tax Year 2022
Lot Dimensions 0X0
Property Description
This 1879 square foot 2nd level ranch unit, Davenport model, with great room and vaulted ceilings is available immediately. This 2 bedroom/2 bath unit features new carpet and is freshly painted in today's colors so all you have to do is move right in and enjoy. Kitchen features 42" cherry stained cabinets, granite counter tops, a breakfast bar and a walk-in pantry. This space opens directly into the living and dining room areas making this great room concept so ideal and appealing for today's lifestyle where you can easily interact with everyone while preparing meals. You can even enjoy the gas log fireplace in the living room while doing meal prep in the kitchen. Sliders off the dining area lead onto a balcony where you can grill your favorite meals year round. Primary bedroom features walk-in closet, private bath with soaker tub/separate shower/double bowl sinks, and vaulted ceilings with a ceiling fan/light combo to move air all year long. 2nd bedroom and a 2nd full bath round out the sleeping arrangements. Loft with recessed lighting will make for an ideal at home office, study area, play area, gaming area, craft area, or library for some quiet time reading your favorite books. Come and enjoy care free living where the exterior maintenance, lawn care and snow removal is all taken care of for you!!! Located near shopping and numerous restaurants as well as within 15 minutes drive time to I-90 tollway. You will not want to miss this unit!!!
Location
State IL
County Kane
Area Algonquin
Rooms
Basement Partial
Interior
Interior Features Vaulted/Cathedral Ceilings, Skylight(s), First Floor Bedroom, First Floor Laundry, First Floor Full Bath, Laundry Hook-Up in Unit, Walk-In Closet(s), Open Floorplan, Dining Combo, Granite Counters, Pantry
Heating Natural Gas, Forced Air
Cooling Central Air
Fireplaces Number 1
Fireplaces Type Attached Fireplace Doors/Screen, Gas Log, Gas Starter
Equipment TV-Cable, CO Detectors, Ceiling Fan(s), Water Heater-Gas
Fireplace Y
Appliance Range, Microwave, Dishwasher, Refrigerator
Laundry Gas Dryer Hookup, In Unit
Exterior
Exterior Feature Balcony, Storms/Screens
Parking Features Attached
Garage Spaces 2.0
Amenities Available Park
Roof Type Asphalt
Building
Lot Description Common Grounds, Landscaped
Story 1
Sewer Public Sewer
Water Public
New Construction false
Schools
School District 300 , 300, 300
Others
HOA Fee Include Insurance,Exterior Maintenance,Lawn Care,Snow Removal
Ownership Fee Simple w/ HO Assn.
Special Listing Condition REO/Lender Owned
Pets Allowed Cats OK, Dogs OK
Read Less
Want to know what your home might be worth? Contact us for a FREE valuation!

Our team is ready to help you sell your home for the highest possible price ASAP

© 2024 Listings courtesy of MRED as distributed by MLS GRID. All Rights Reserved.
Bought with Richard O'Connor • Realty Executives Cornerstone

GET MORE INFORMATION





