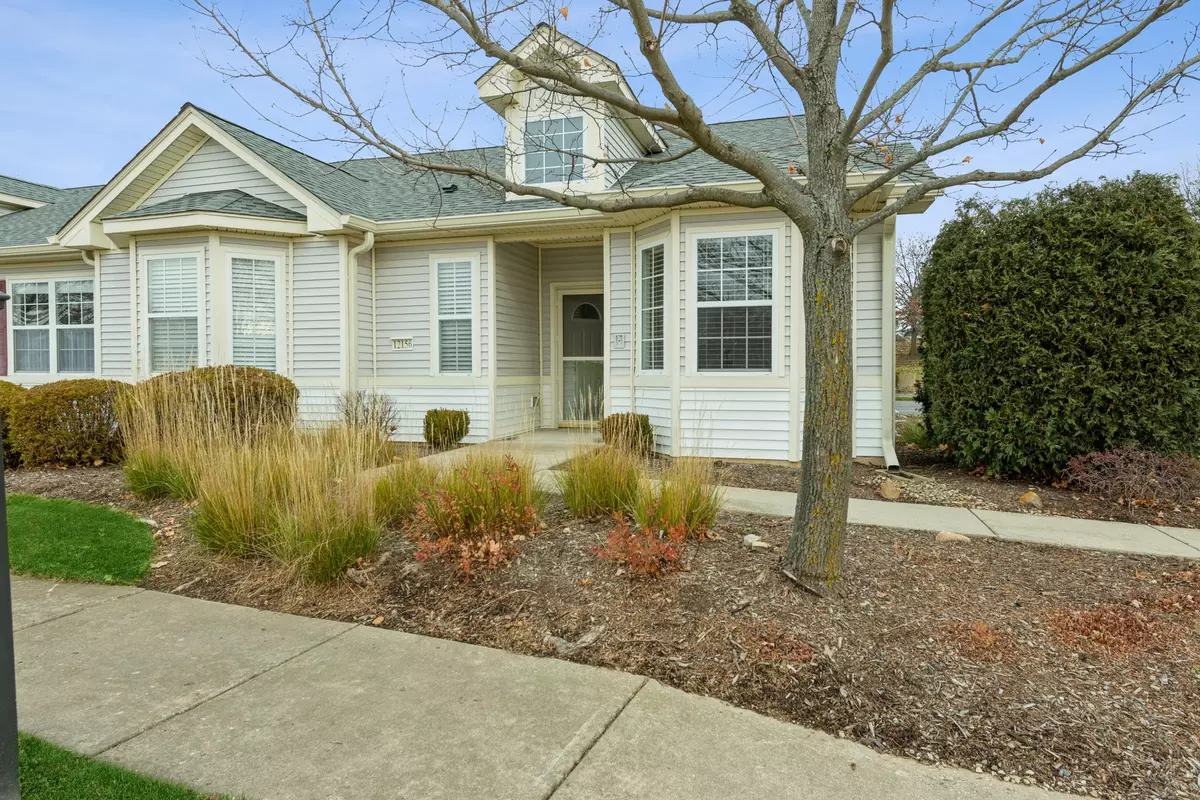$241,000
$249,000
3.2%For more information regarding the value of a property, please contact us for a free consultation.
12156 White Tail LN Huntley, IL 60142
1 Bed
1.5 Baths
1,043 SqFt
Key Details
Sold Price $241,000
Property Type Townhouse
Sub Type Townhouse-Ranch
Listing Status Sold
Purchase Type For Sale
Square Footage 1,043 sqft
Price per Sqft $231
Subdivision Del Webb Sun City
MLS Listing ID 11933342
Sold Date 02/20/24
Bedrooms 1
Full Baths 1
Half Baths 1
HOA Fees $322/mo
Year Built 2002
Annual Tax Amount $3,520
Tax Year 2022
Lot Dimensions 4356
Property Description
Great Location by the Front Entrance, Desirable Alyce Model features 1 bedroom plus Den and 1.5 baths. Bay Windows in Den and Bedroom,1043 sq ft with lots of natural sun light! End Unit facing green belt. Large Covered Patio to Relax On. 2023: New Luxury Vinyl Flooring. New Carpeting Den and Bedroom / Freshly Painted Inside and Garage/ NEW Washer / Dryer/ Convection Air Fry Oven / New Microwave / Existing Dishwasher. Oak Cabinetry. Hot Water Heater 2017. Garage big enough for two cars (extra deep) and room for plenty of storage on back wall! HOA: $322.00 per month. New Roof just replaced by Association, outside painted. No snow removal no grass cutting! Come and enjoy the relaxing lifestyle. Voted one of the Top Adult Communities to live in. Del Webb Sun City Huntley is an active adult ( 55+) community. Come enjoy the many amenities available such as Golf Course, Pickle Ball, Tennis & Bocce Ball Courts, Clubhouse 3 Pools, 2 Fitness Centers, Classes, Wood Shop, Walking Trails, Nature Park, Pond and numerous clubs. Close to shopping, restaurants and interstate.
Location
State IL
County Kane
Area Huntley
Rooms
Basement None
Interior
Interior Features First Floor Bedroom, First Floor Laundry, First Floor Full Bath, Laundry Hook-Up in Unit, Built-in Features, Ceiling - 9 Foot, Open Floorplan, Some Carpeting
Heating Natural Gas, Forced Air
Cooling Central Air
Equipment TV-Cable, Fire Sprinklers, CO Detectors, Ceiling Fan(s), Water Heater-Gas
Fireplace N
Appliance Range, Microwave, Dishwasher, Washer, Dryer
Laundry In Unit, Sink
Exterior
Exterior Feature Patio, End Unit
Parking Features Attached
Garage Spaces 2.0
Roof Type Asphalt
Building
Lot Description Landscaped, Sidewalks, Streetlights
Story 1
Sewer Public Sewer
Water Public
New Construction false
Schools
School District 158 , 158, 158
Others
HOA Fee Include Insurance,Clubhouse,Exercise Facilities,Pool,Exterior Maintenance,Lawn Care,Scavenger,Snow Removal,Other
Ownership Fee Simple w/ HO Assn.
Special Listing Condition None
Pets Allowed Cats OK, Dogs OK
Read Less
Want to know what your home might be worth? Contact us for a FREE valuation!

Our team is ready to help you sell your home for the highest possible price ASAP

© 2024 Listings courtesy of MRED as distributed by MLS GRID. All Rights Reserved.
Bought with Renee Clark • @properties Christie's International Real Estate

GET MORE INFORMATION





