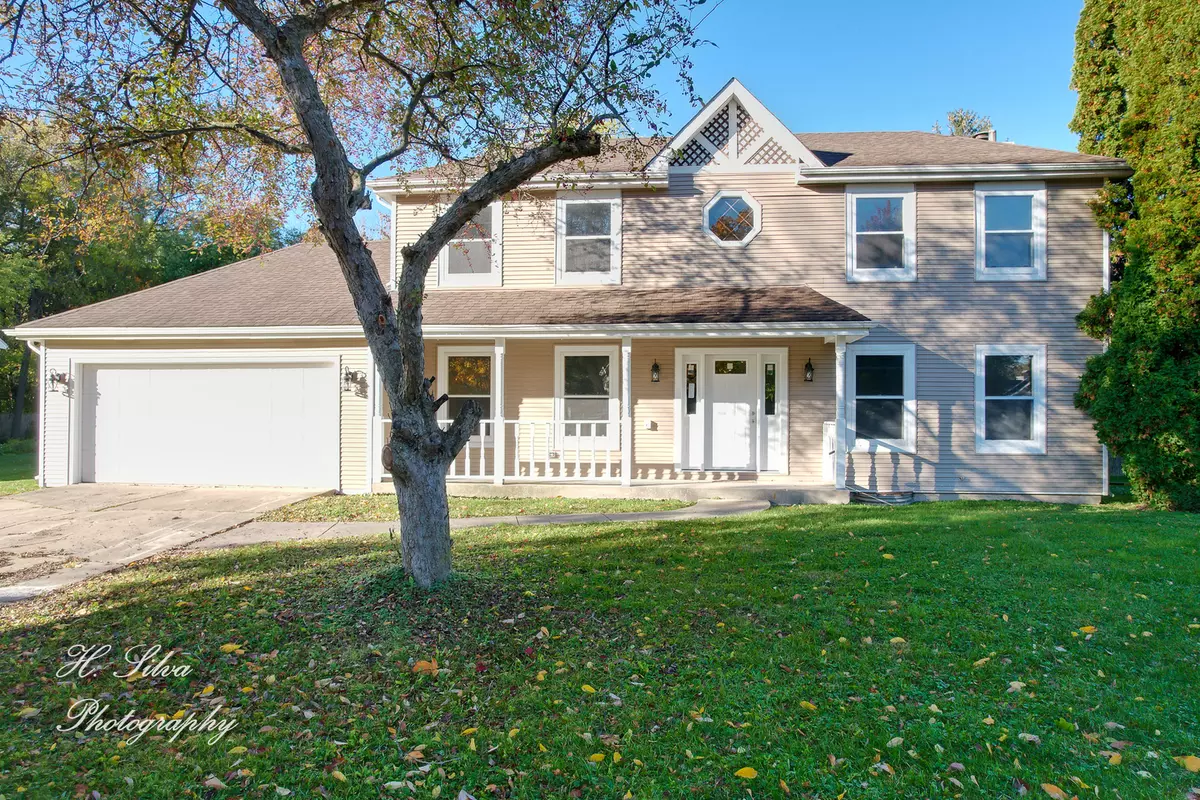$410,000
$424,900
3.5%For more information regarding the value of a property, please contact us for a free consultation.
331 Cornell LN Algonquin, IL 60102
3 Beds
2.5 Baths
2,350 SqFt
Key Details
Sold Price $410,000
Property Type Single Family Home
Sub Type Detached Single
Listing Status Sold
Purchase Type For Sale
Square Footage 2,350 sqft
Price per Sqft $174
MLS Listing ID 11909096
Sold Date 03/06/24
Style Traditional
Bedrooms 3
Full Baths 2
Half Baths 1
Year Built 1984
Annual Tax Amount $7,572
Tax Year 2022
Lot Size 0.430 Acres
Lot Dimensions 62X222X167X148
Property Description
Welcome to this Stunning, Completely Remodeled 2876 Sq Ft Home on a Spacious .43 Acre Fenced Lot with a 2-Car Garage and a Large Deck, Perfect for Entertaining. As You Approach, Be Captivated by the Charming Curb Appeal, Mature Trees, Covered Front Porch, and Expansive Concrete Driveway. Step Inside to Discover a Large Foyer with a Modern Chandelier and Luxury Vinyl Plank Flooring Throughout the Entire Main Floor. The Expansive Formal Living Room, with Its Versatility as a Main Floor Office or Playroom, Sets the Stage for the Rest of the Home. The Dining Room is Ideal for Hosting Holiday Gatherings. The Kitchen is a Chef's Dream, Boasting White Shaker-Style Cabinets, Stunning Granite Counters, Stainless Steel Appliances, and a Spacious Breakfast Room Area. Adjacent to the Kitchen, the Family Room Features a Stunning Custom Stone Fireplace and Offers Open Views of the Kitchen and Sliding Doors Leading to the Expansive Deck. Experience the Convenience of an Incredible Laundry Room with a Mudroom Entrance from the Backyard. Upstairs, the Second Floor Accommodates 3 Generous Bedrooms, Including the Luxurious Primary Suite. The Primary Suite Exudes Opulence with Its Updated Private Bath, Featuring Granite Counters, Porcelain Tile Floors, and a Spacious Walk-In Closet. The Second Full Bath, Also Remodeled to Perfection, Has the Feel of a Model Home. The Basement Boasts Abundant Storage and Endless Potential for Additional Living Space. Step Outside to the Park-Like Backyard, Boasting Mature Trees, Ample Space for a Potential Dog Run or Playset, and a Fantastic Deck for Summertime Enjoyment. This Must-See Opportunity Is Freshly Remodeled as of October 2023. Don't Miss Out on This Exquisite Property!
Location
State IL
County Mc Henry
Area Algonquin
Rooms
Basement Partial
Interior
Interior Features Wood Laminate Floors, First Floor Laundry, Some Carpeting, Granite Counters, Separate Dining Room
Heating Natural Gas
Cooling Central Air
Fireplaces Number 1
Fireplaces Type Wood Burning
Equipment CO Detectors, Ceiling Fan(s), Sump Pump
Fireplace Y
Appliance Range, Microwave, Dishwasher, Refrigerator, Washer, Dryer, Stainless Steel Appliance(s)
Laundry Gas Dryer Hookup, Sink
Exterior
Exterior Feature Deck, Storms/Screens
Parking Features Attached
Garage Spaces 2.0
Community Features Sidewalks, Street Lights, Street Paved
Roof Type Asphalt
Building
Lot Description Fenced Yard, Mature Trees, Level, Sidewalks, Streetlights
Sewer Public Sewer
Water Public
New Construction false
Schools
Elementary Schools Eastview Elementary School
Middle Schools Carpentersville Middle School
High Schools Dundee-Crown High School
School District 300 , 300, 300
Others
HOA Fee Include None
Ownership Fee Simple
Special Listing Condition None
Read Less
Want to know what your home might be worth? Contact us for a FREE valuation!

Our team is ready to help you sell your home for the highest possible price ASAP

© 2024 Listings courtesy of MRED as distributed by MLS GRID. All Rights Reserved.
Bought with Richard Slovy • Weichert, REALTORS - First Chicago

GET MORE INFORMATION





